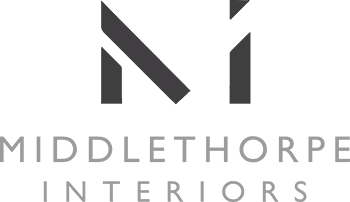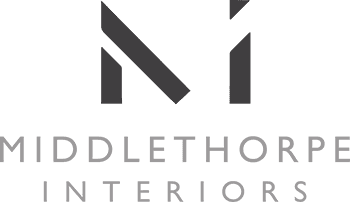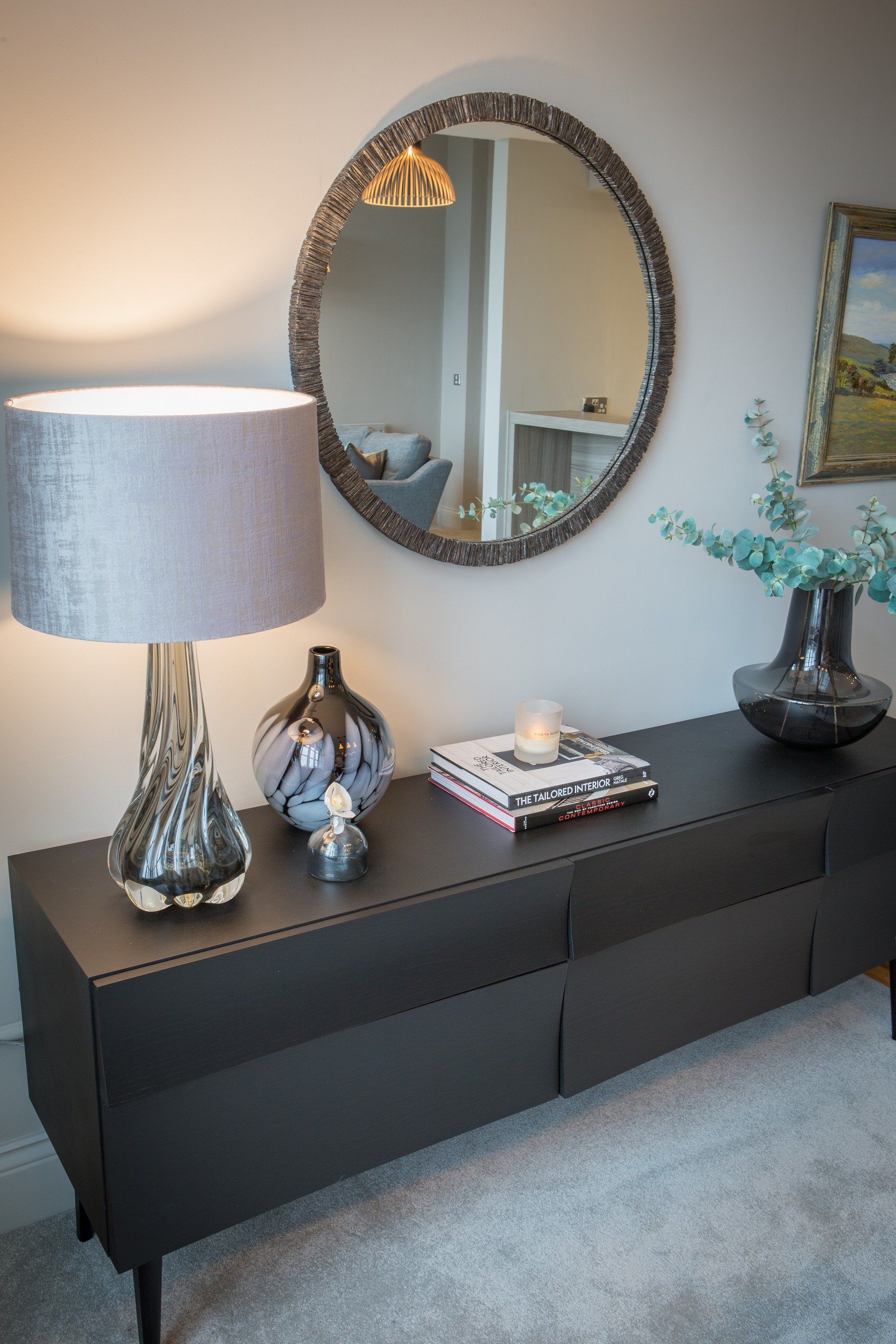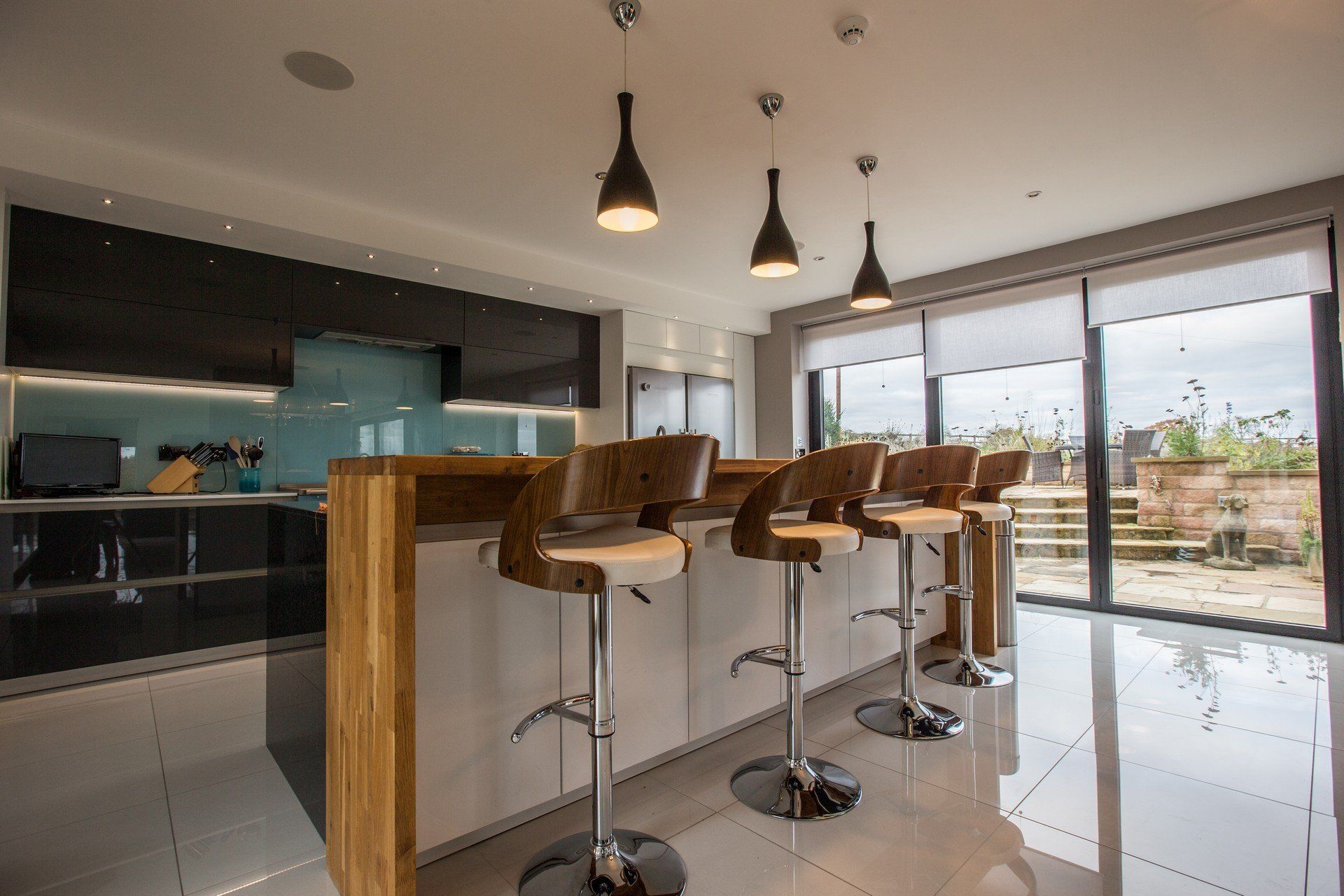THE PENTHOUSE LEEDS
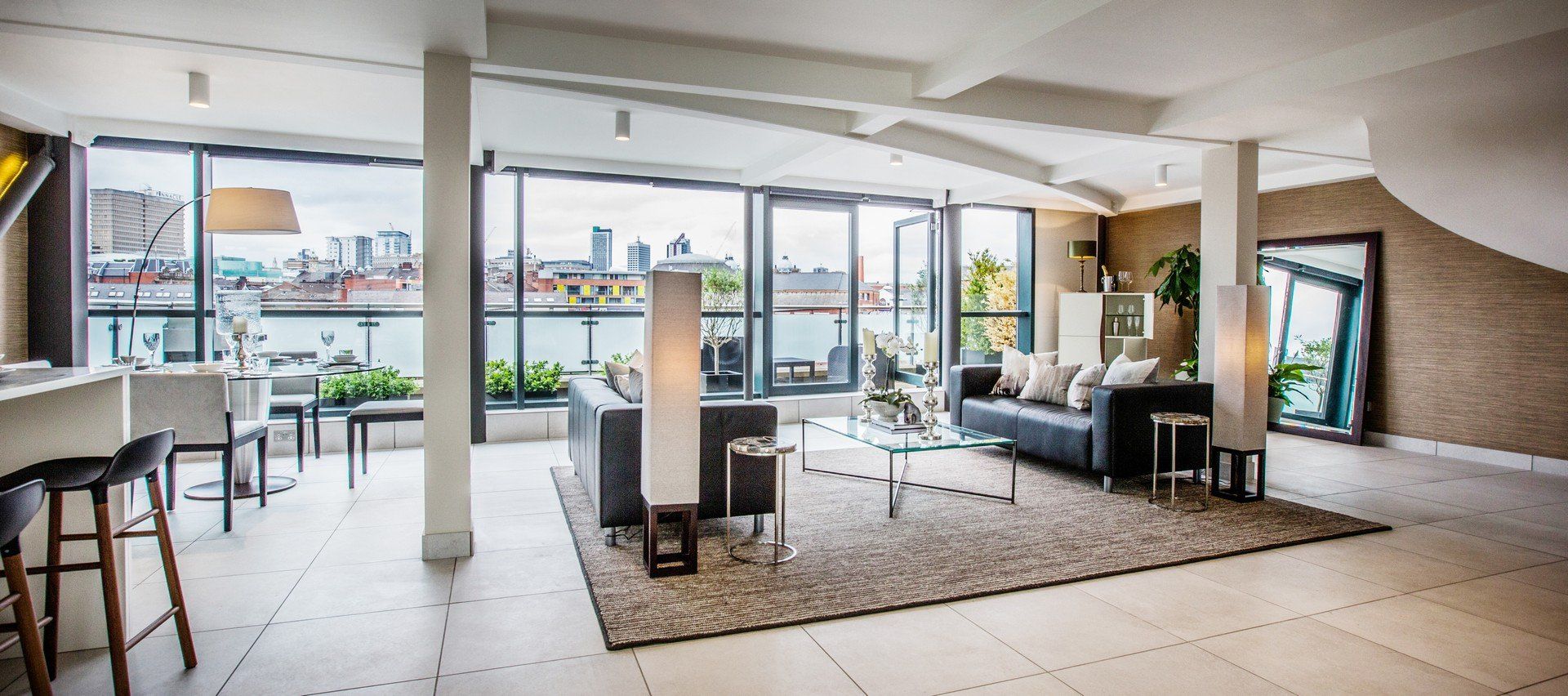
Slide title
Write your caption hereButton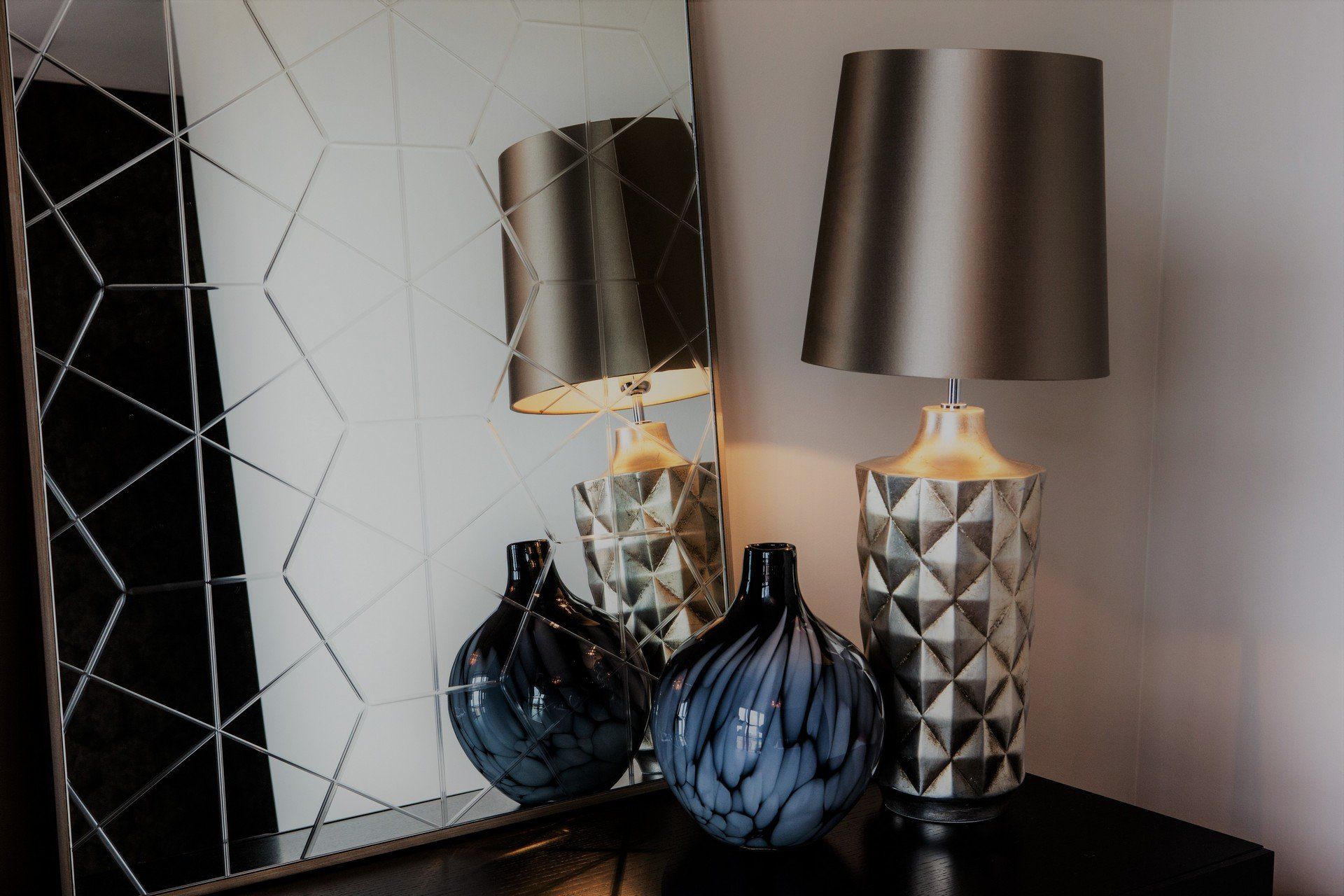
Slide title
Write your caption hereButton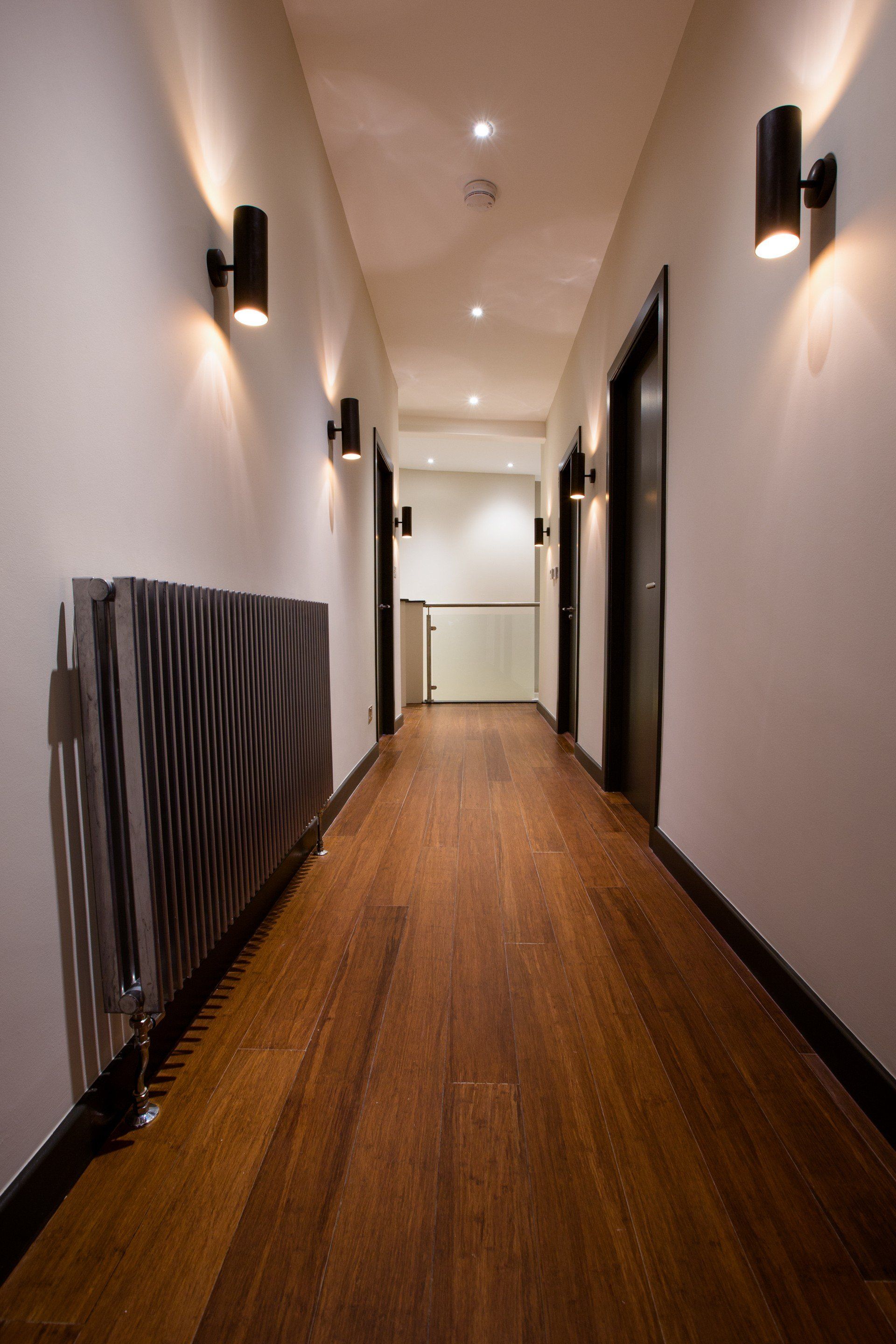
Slide title
Write your caption hereButton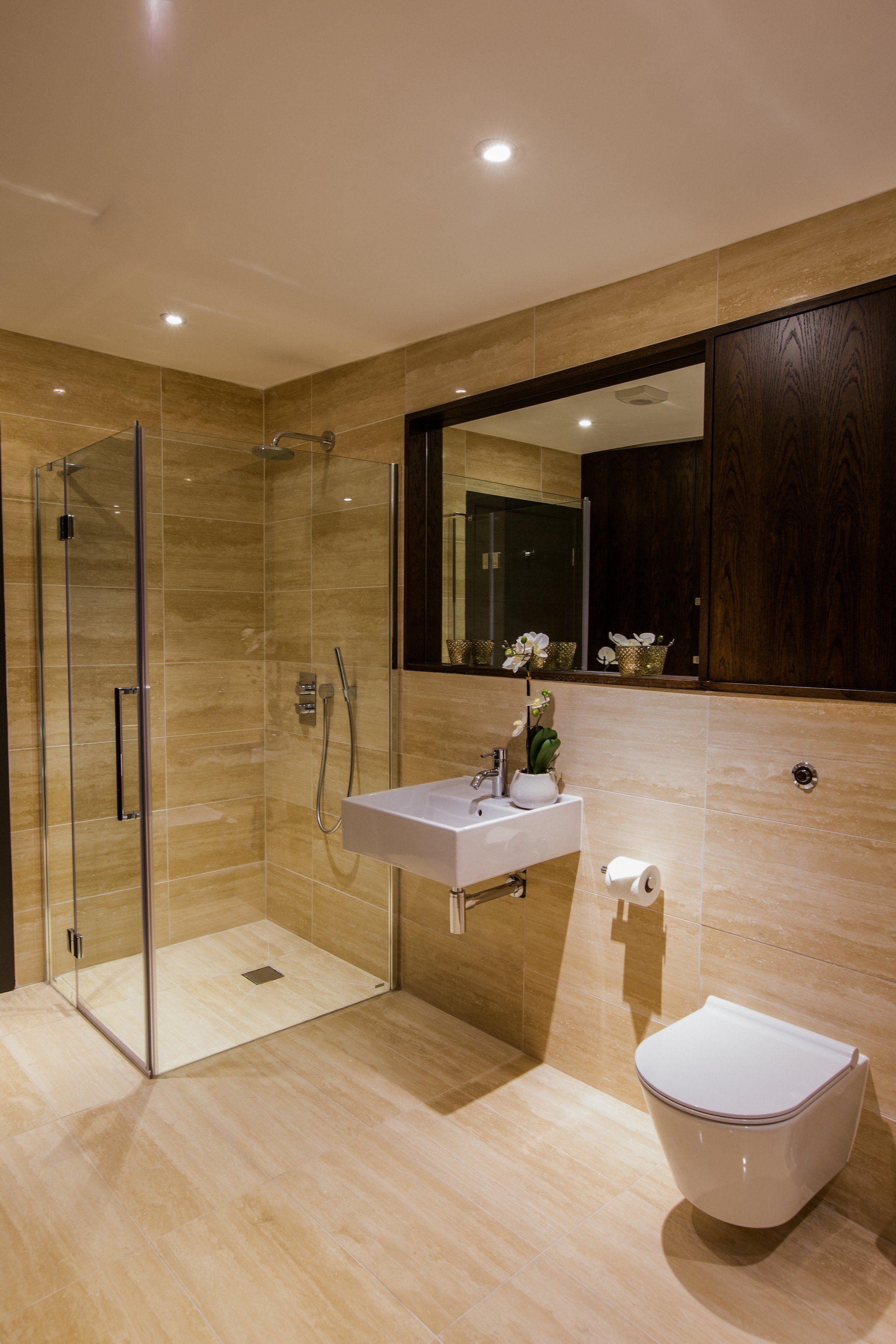
Slide title
Write your caption hereButton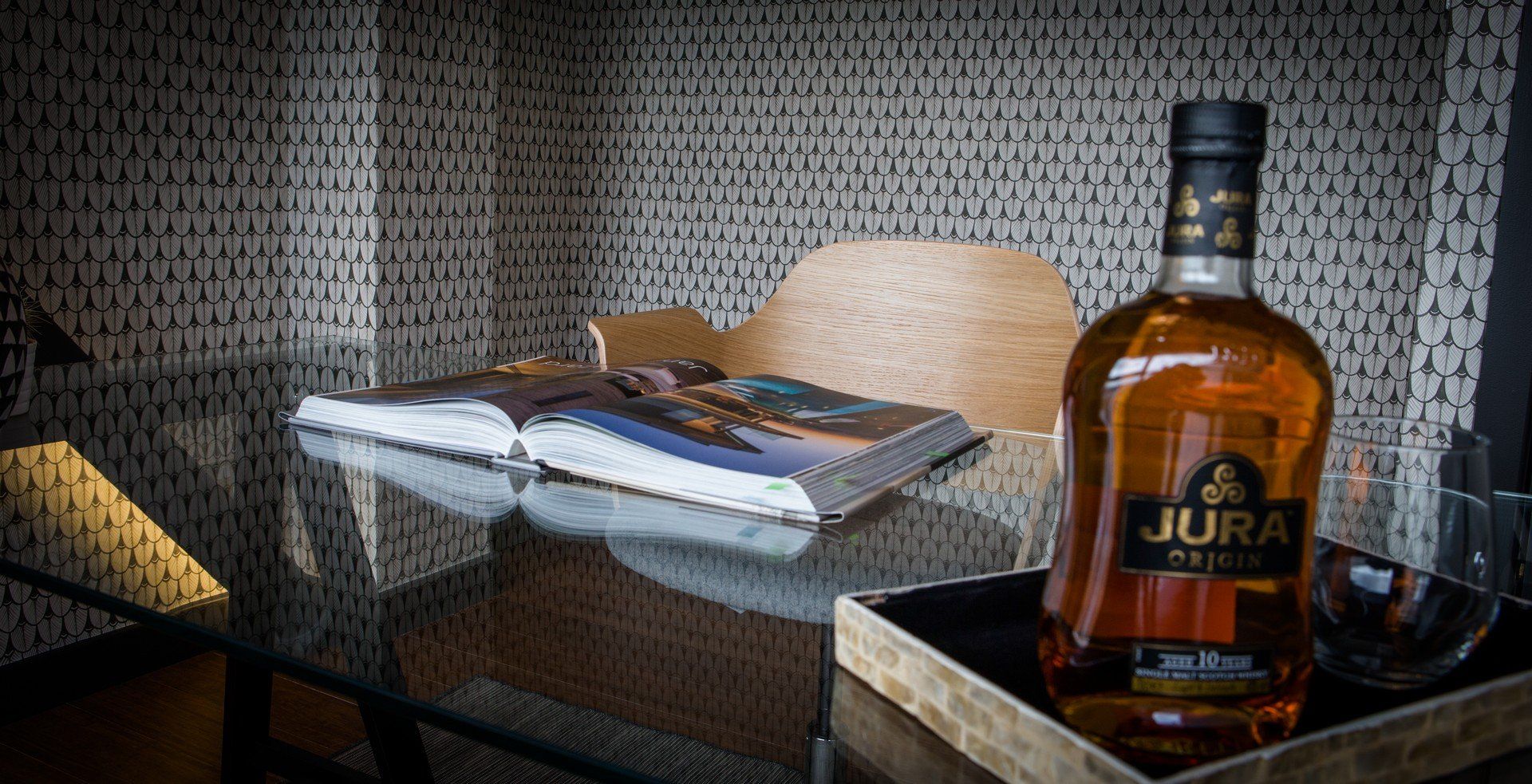
Slide title
Write your caption hereButton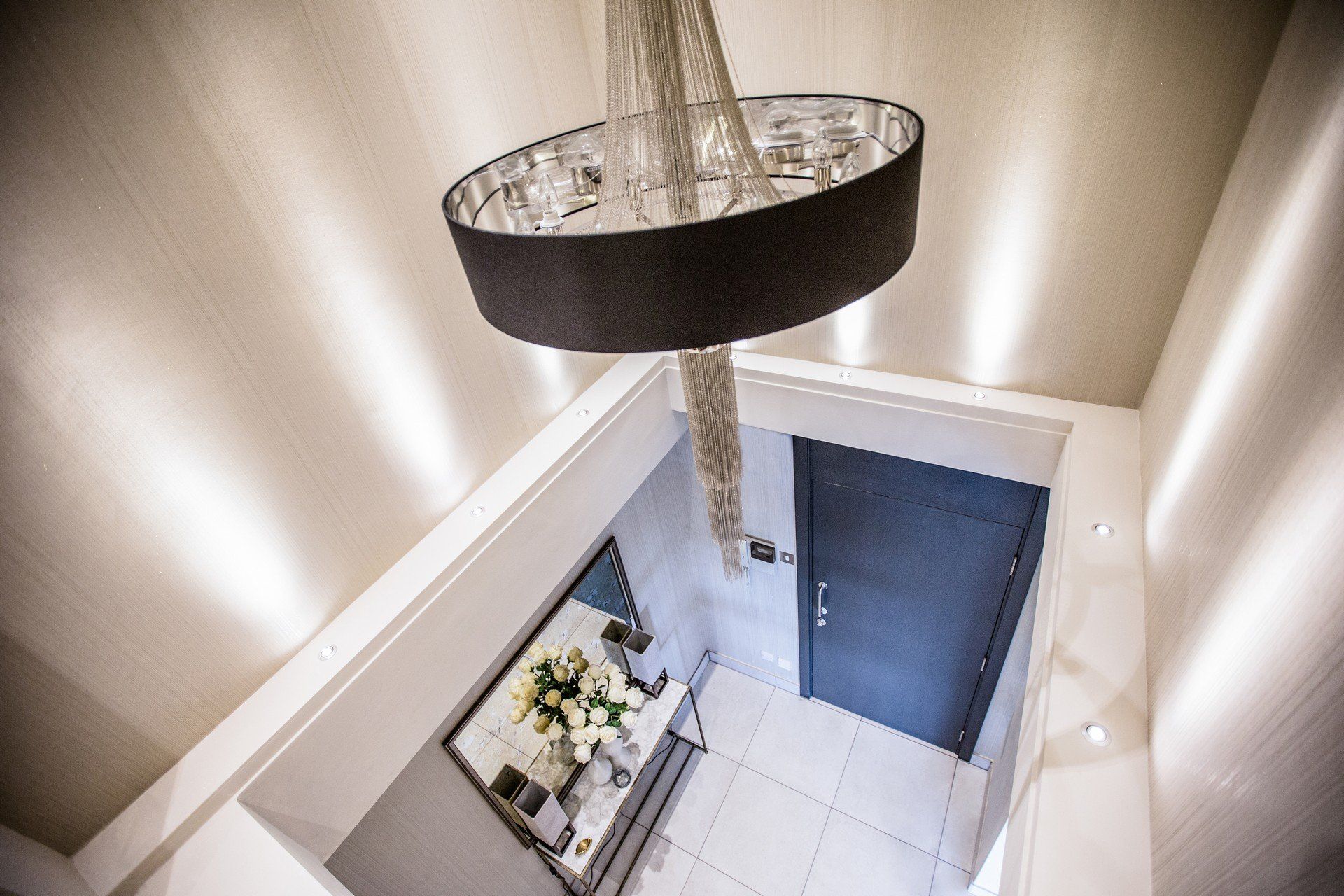
Slide title
Write your caption hereButton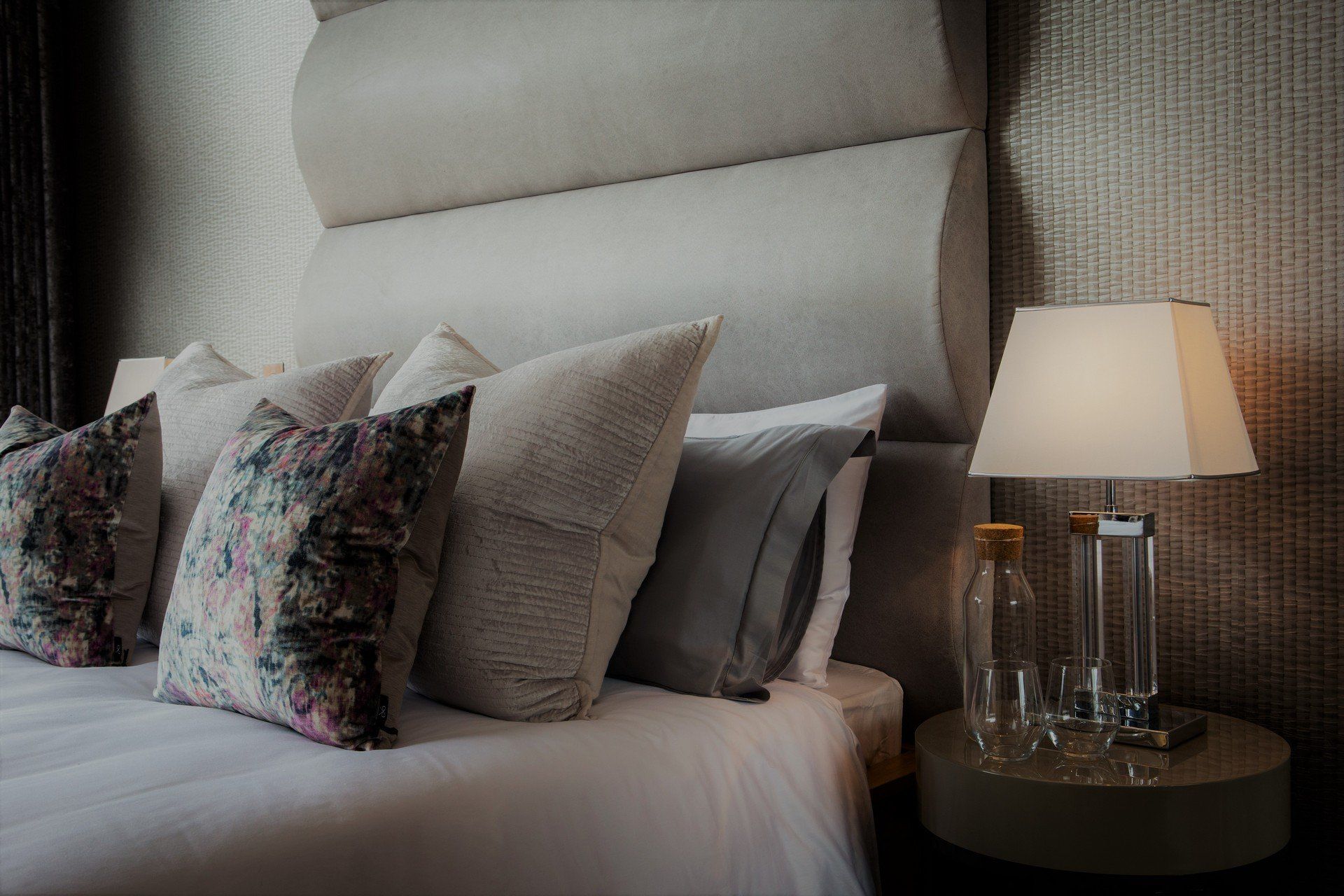
Slide title
Write your caption hereButton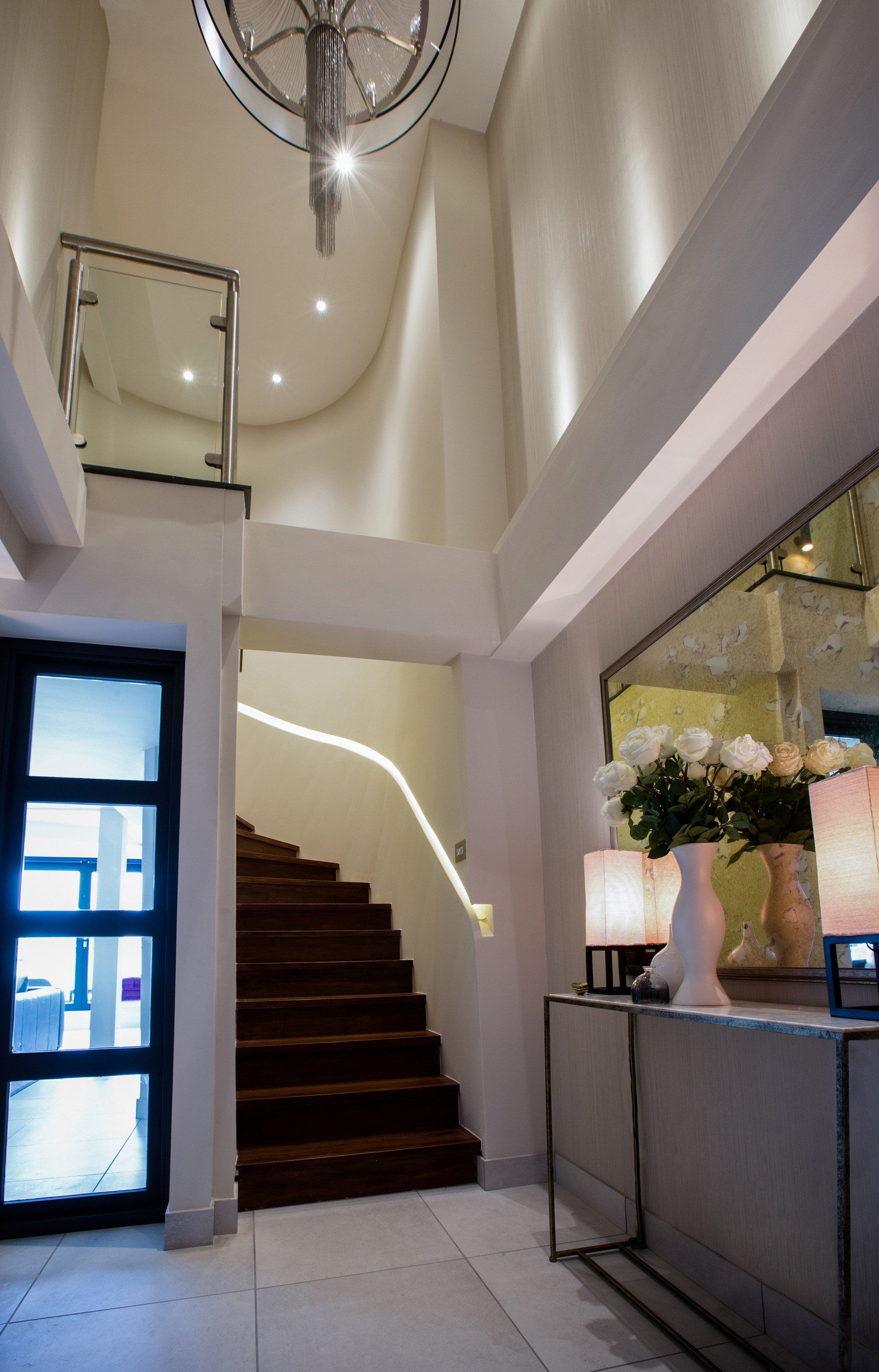
Slide title
Write your caption hereButton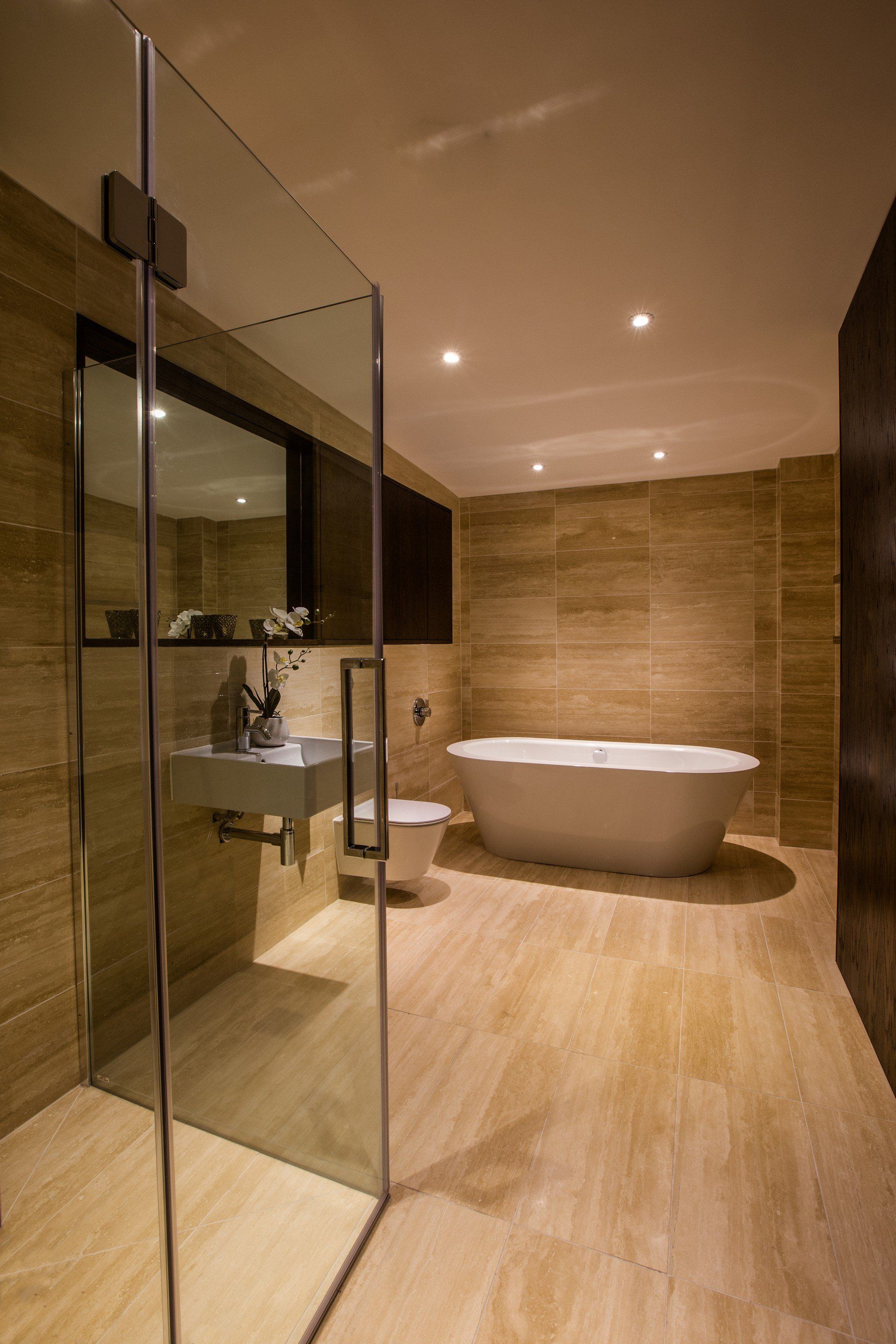
Slide title
Write your caption hereButton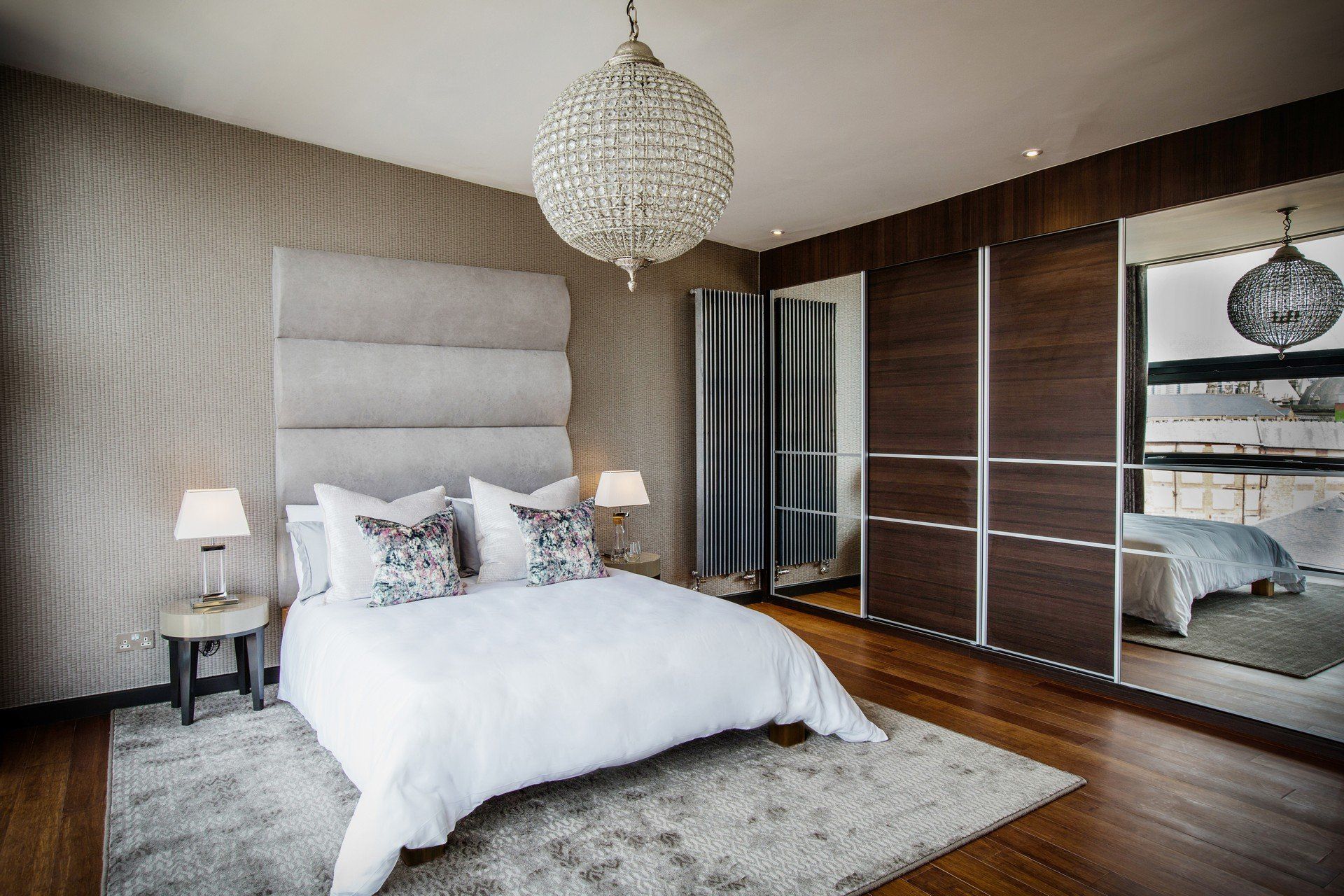
Slide title
Write your caption hereButton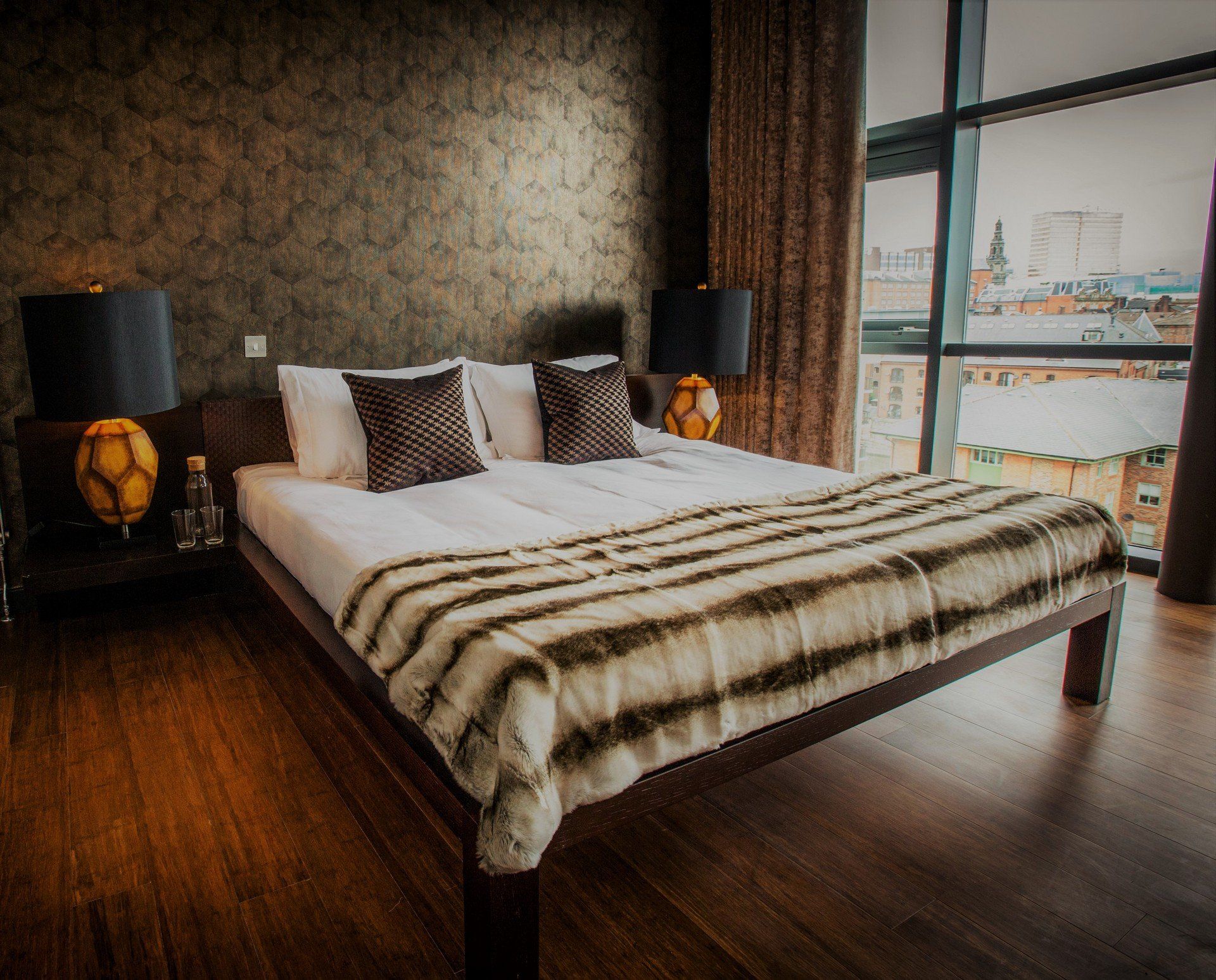
Slide title
Write your caption hereButton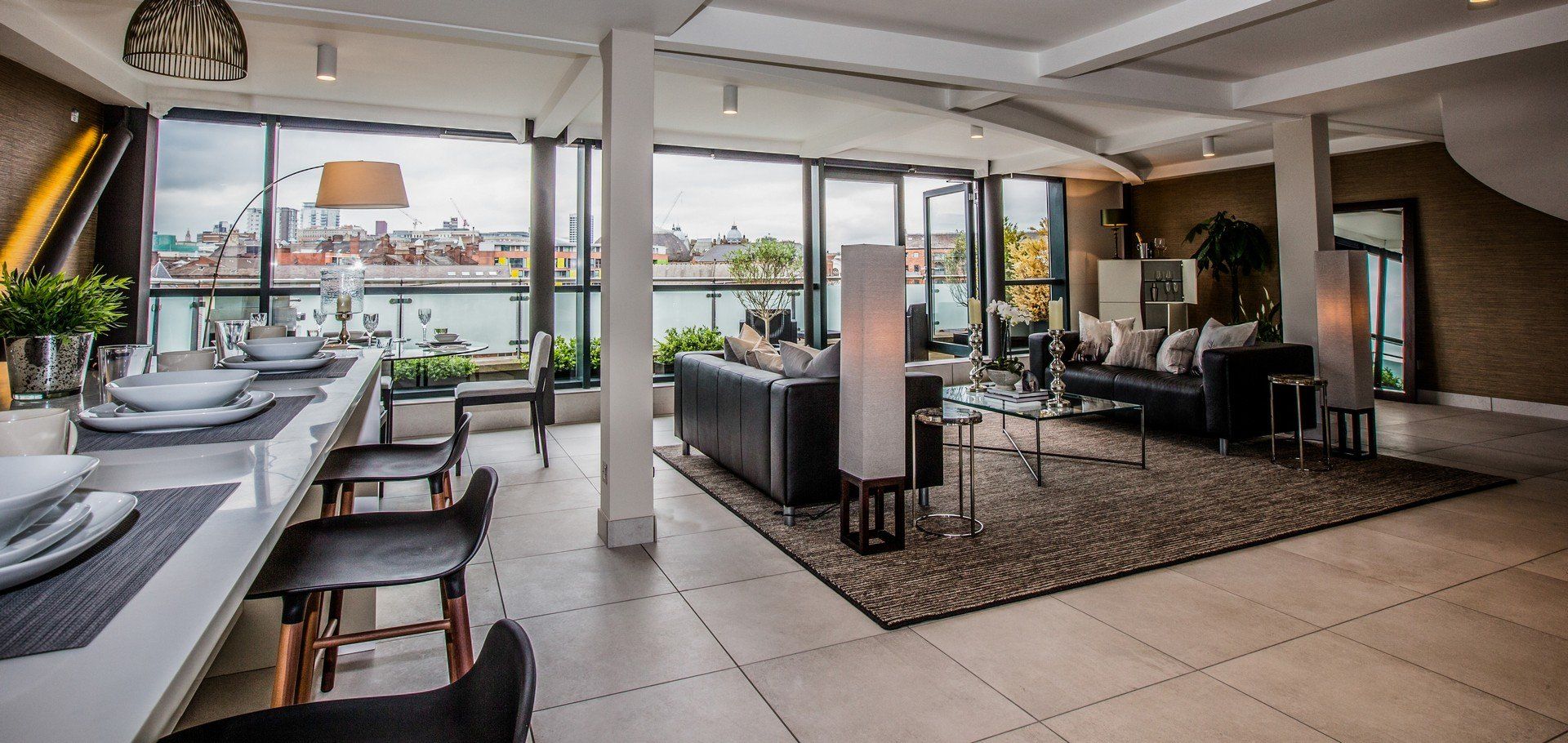
Slide title
Write your caption hereButton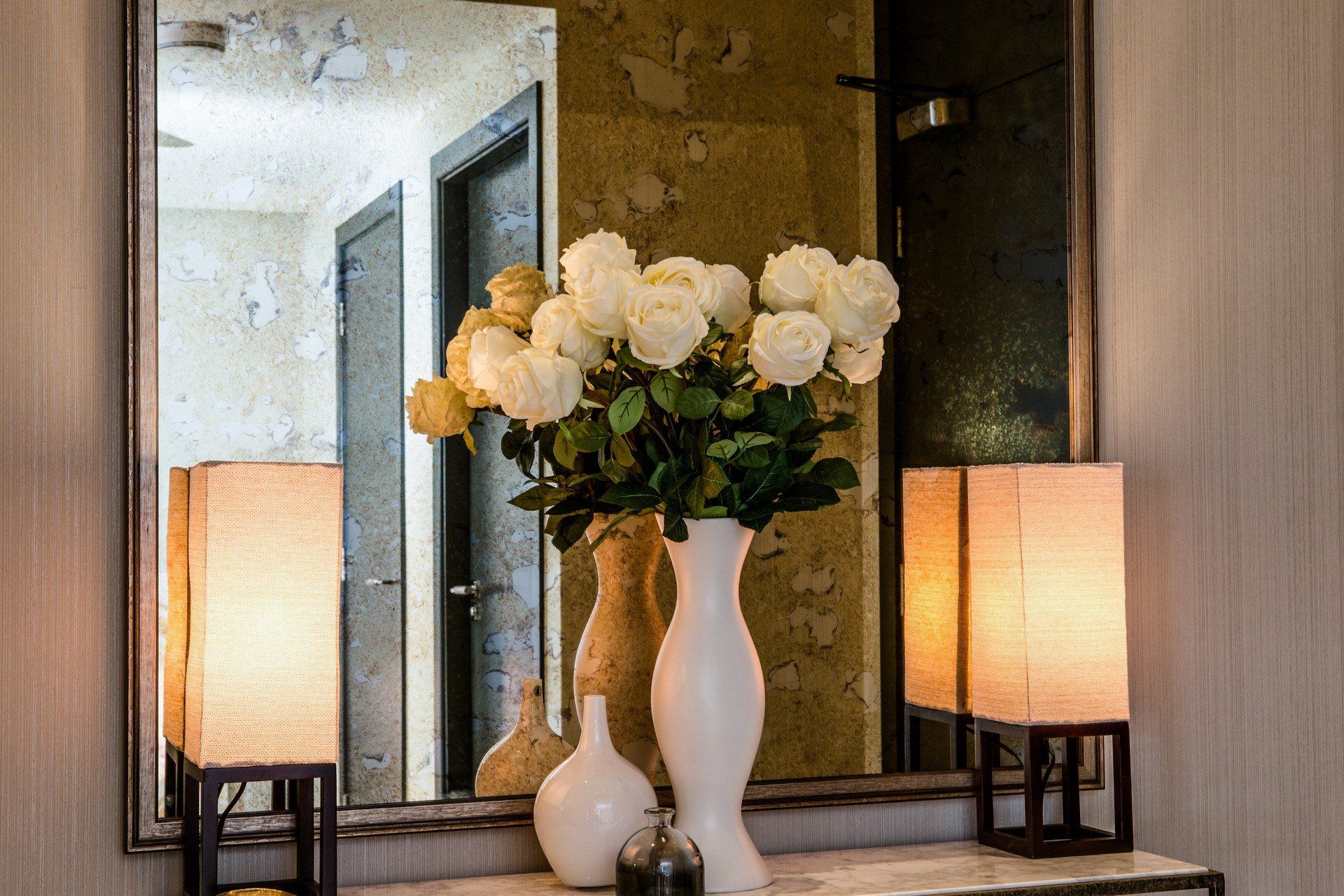
Slide title
Write your caption hereButton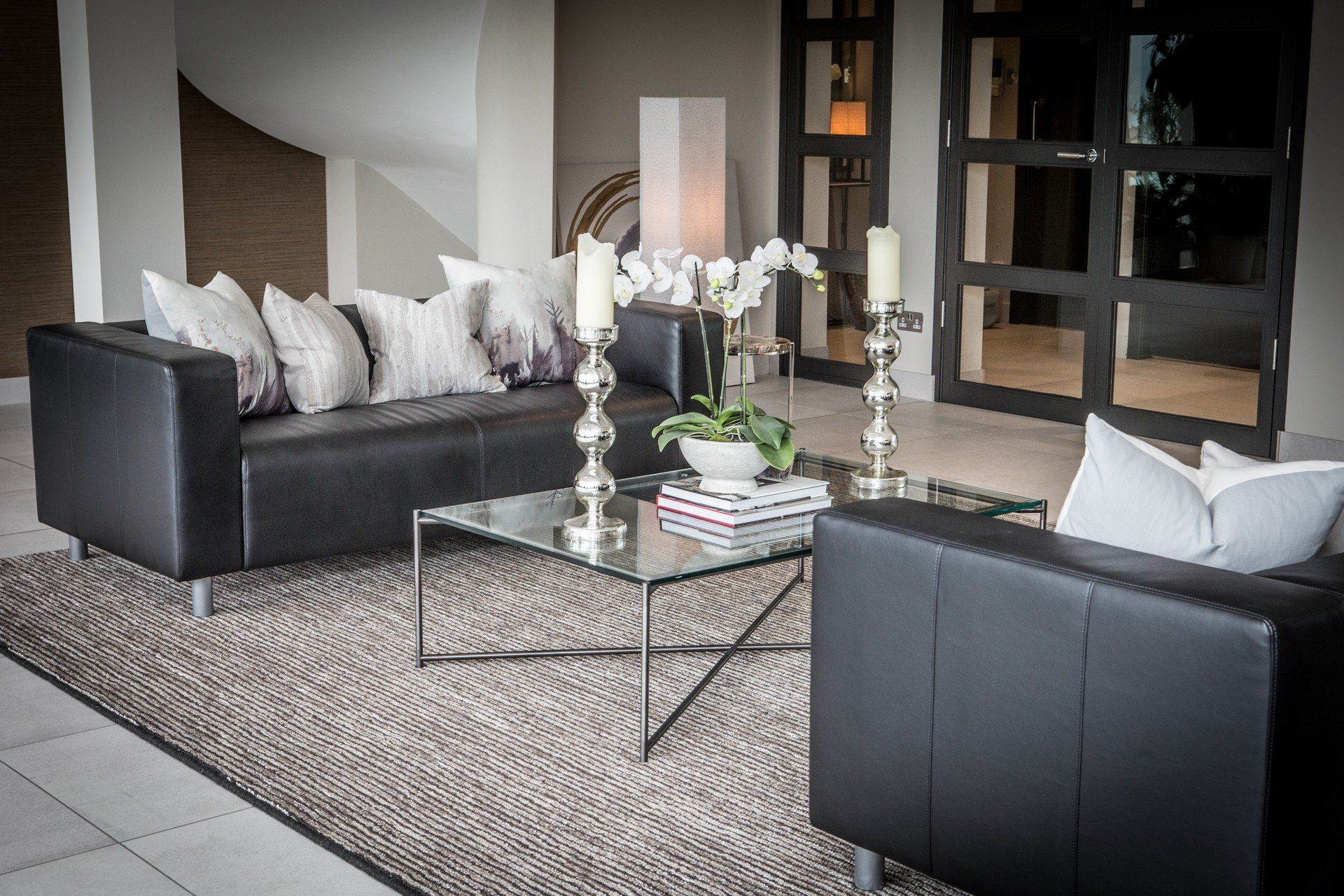
Slide title
Write your caption hereButton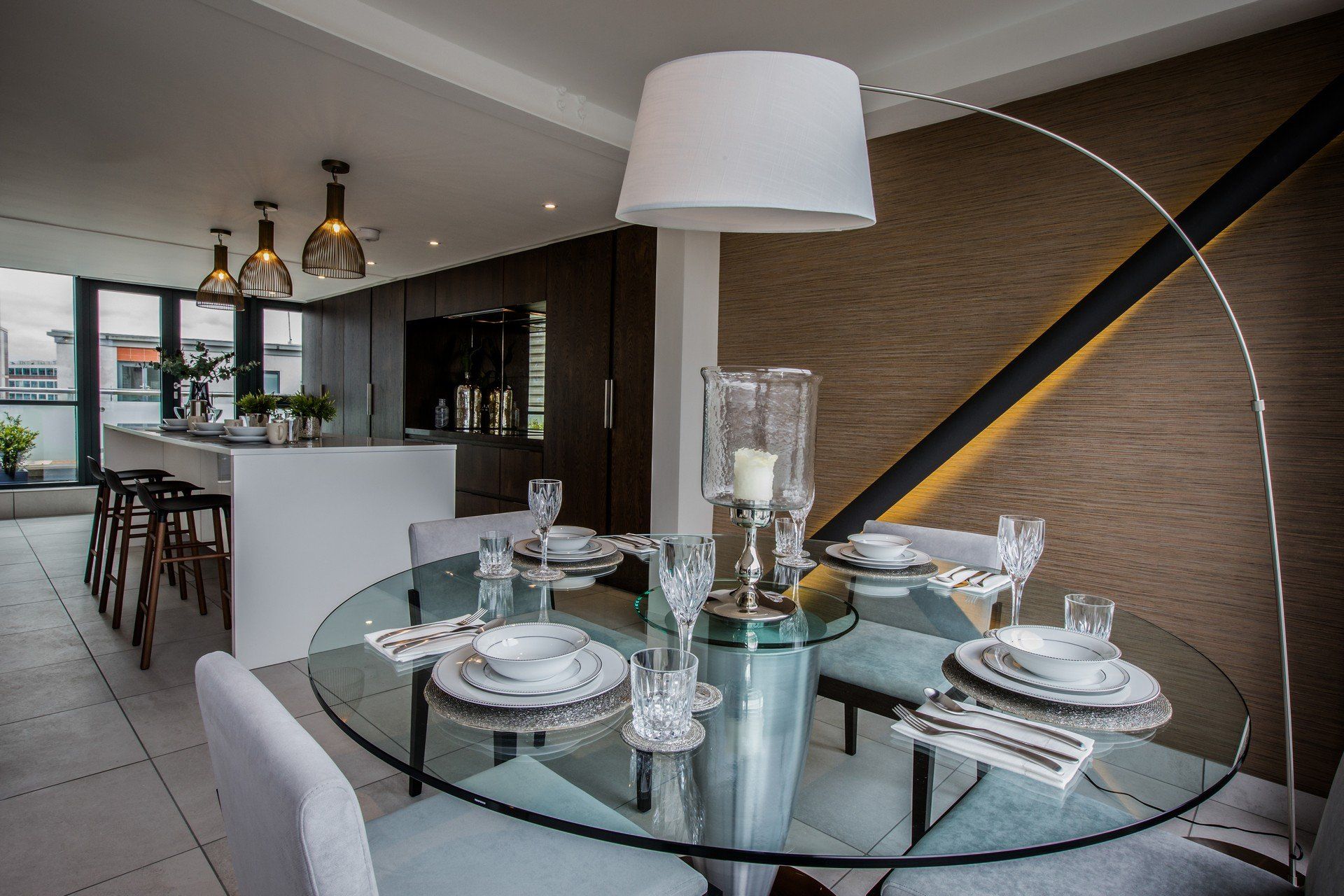
Slide title
Write your caption hereButton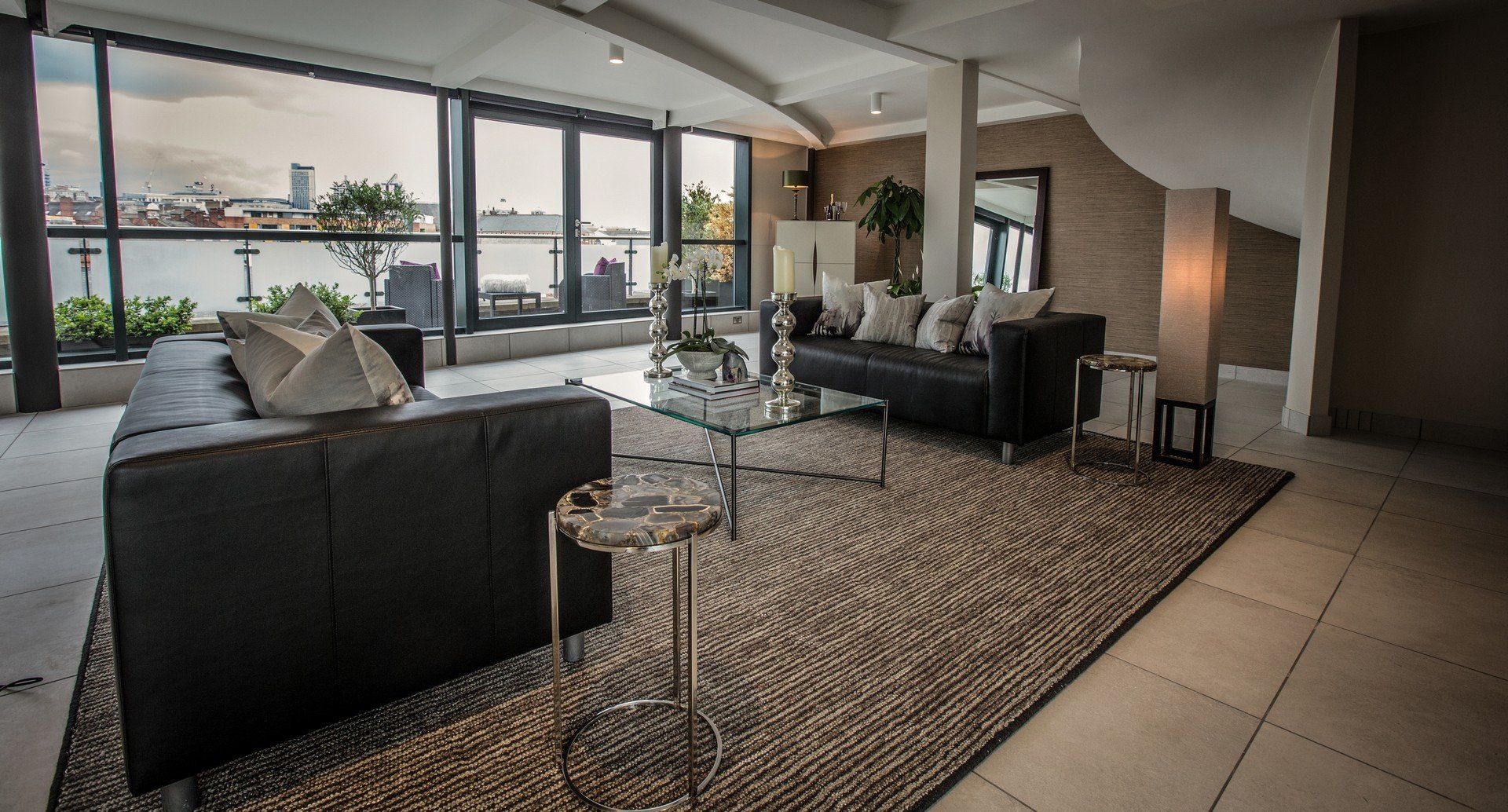
Slide title
Write your caption hereButton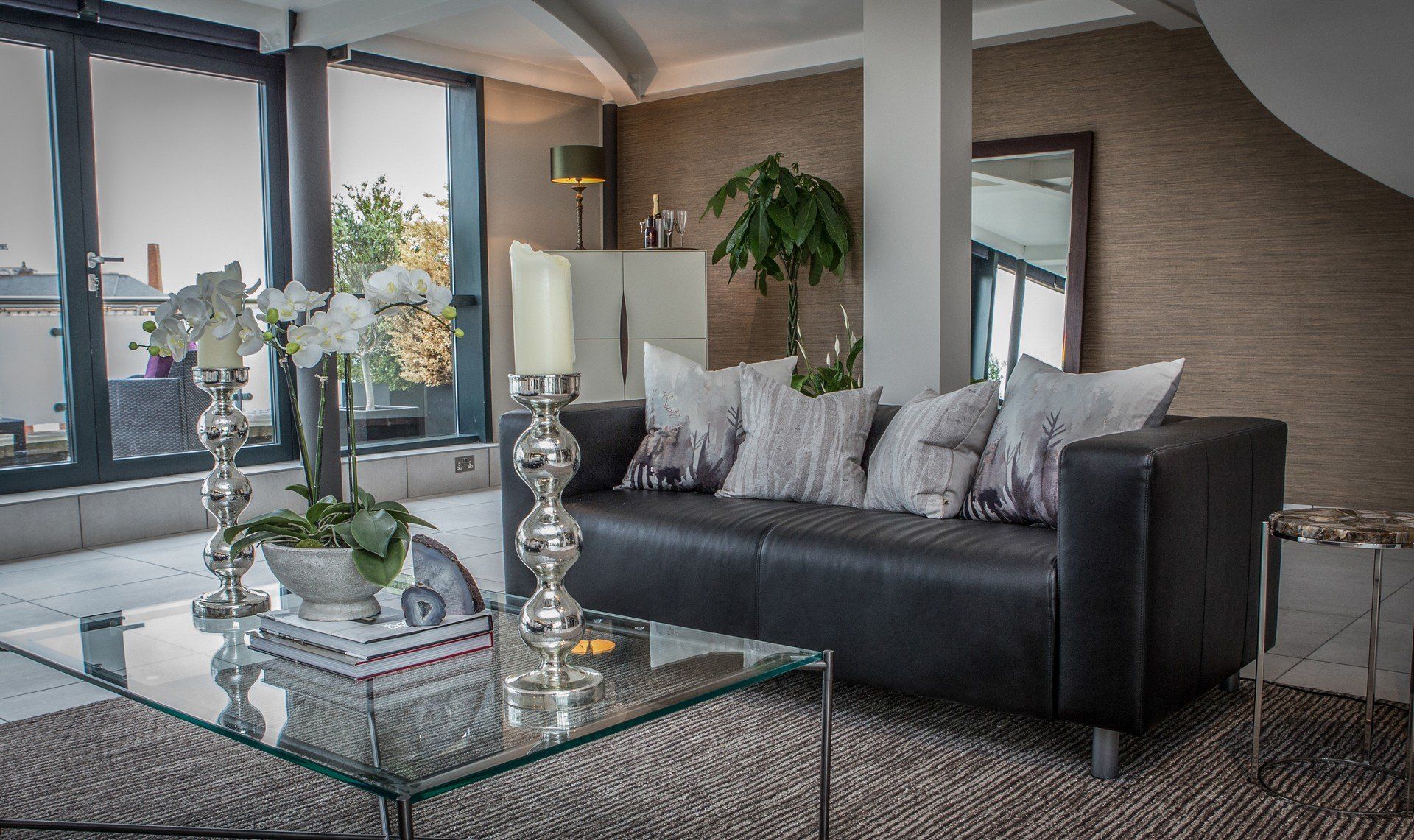
Slide title
Write your caption hereButton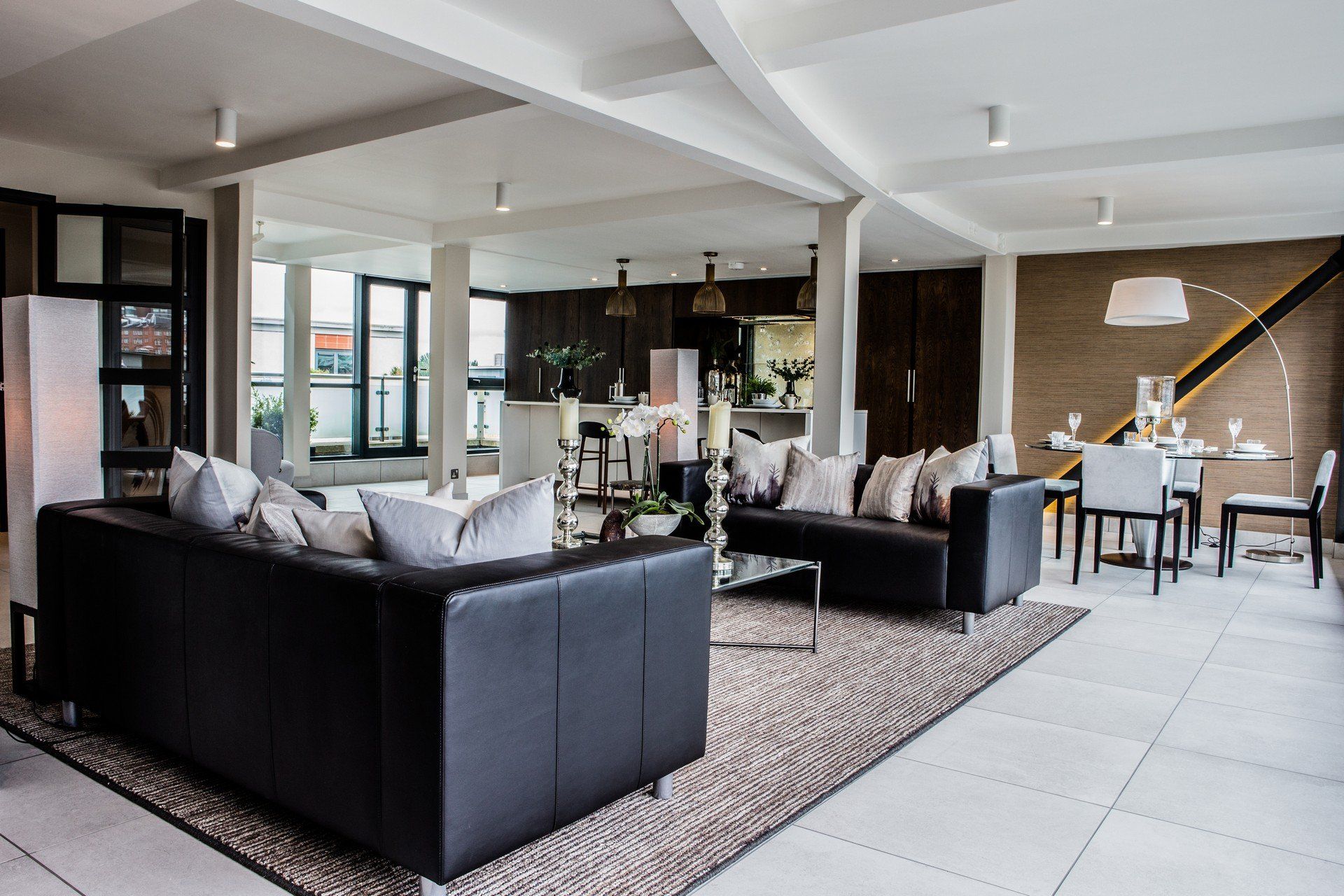
Slide title
Write your caption hereButton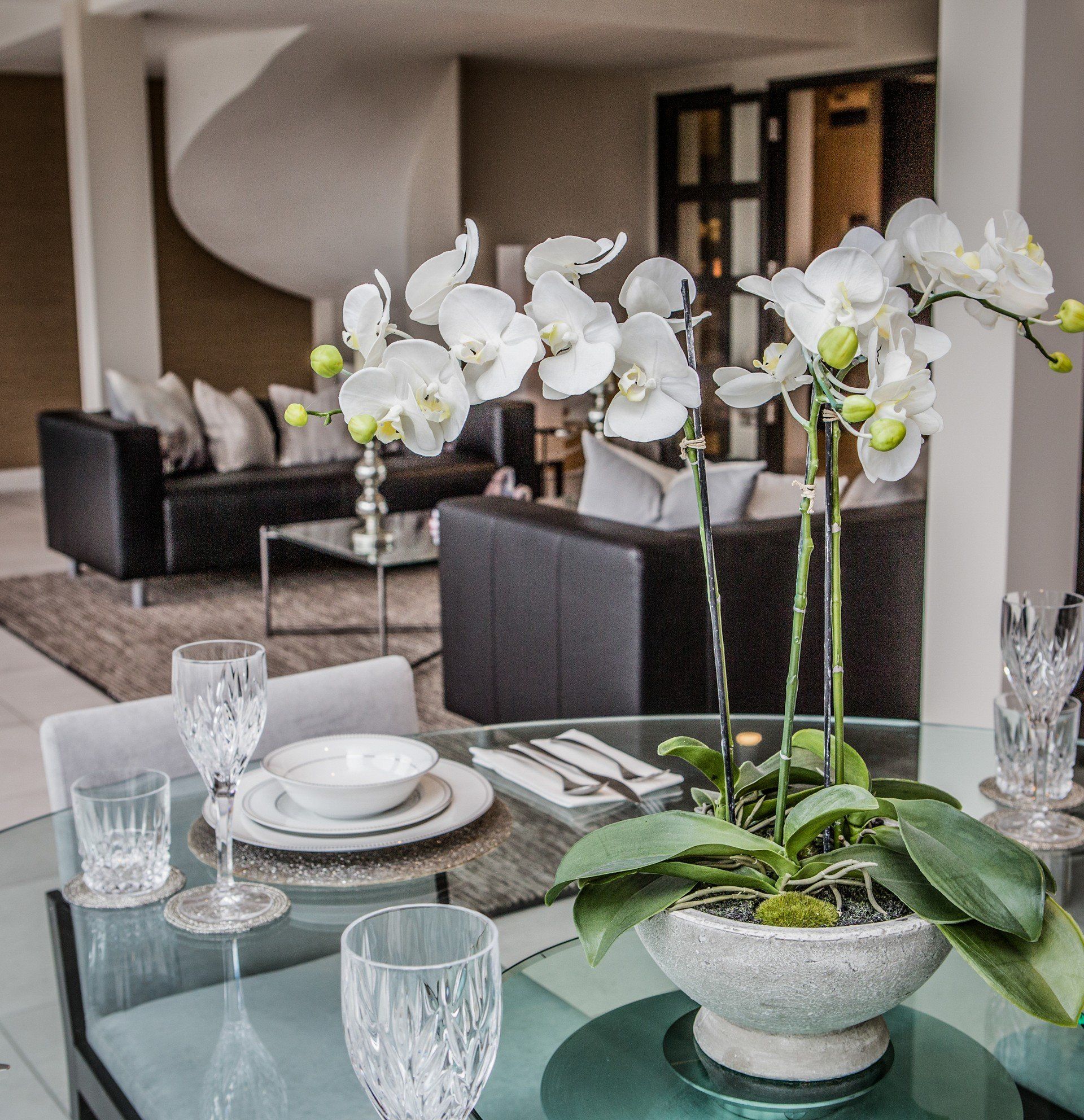
Slide title
Write your caption hereButton
THE PENTHOUSE, LEEDS
This penthouse apartment overlooking Leeds city centre enabled Middlethorpe Interiors to oversee an extensive property redesign from start to finish.
A commercially minded solution
The existing owner aimed to sell the residence on completion. He required an interior designer that understood the need for a commercially viable design concept, and lived up to the lifestyle offered by such an apartment.
Professional demands on the client’s time limited the amount of attention he could give to the project. He required a team who could complete without close supervision. Following a recommendation from a trusted friend and previous Middlethorpe Interiors client, we were chosen to handle the redesign.
Phase one - in depth research
Because this exclusive apartment is one of a kind for the city of Leeds, the initial phase focused on completing detailed research into similar properties in cities such as Manchester, London and Birmingham. This research enabled us to understand more about the potential audience for such a property - their priorities and expectations.
Choosing and implementing the right design concept
During our first visit we identified an opportunity to create some unusual design features. The team designed and commissioned beautiful fire retaining doors. It was crucial that the doors met the highest of safety standards, while offering a view of the window and the incredible cityscape below. Additional work on the staircase allowed us to create an amazing double height entrance on the ground floor, delivering an outstanding first impression as visitors entered the penthouse.
The open plan layout of the living area allowed for a sophisticated design concept that suited the modern urban lifestyle of the next occupant. With a three month deadline and limited budget, Middlethorpe Interiors managed every stage of completion.
The final design concept utilised strong textures in bespoke floor and wall coverings to add depth and pull the design together. New flooring was required for the ground floor, and the kitchen needed updating to bring it into line with the rest of the apartment. Clever lighting solutions filled the space with light, highlighting glass and steel furnishings, amplified by cleverly placed mirrors and accessories. Finally, rich copper tones and warm leather were carefully selected to enhance the original bamboo wood flooring and existing pieces of furniture.
The final phase - setting the scene
Built on a foundation of thorough research and planning, completing this inspiring design on time and in budget enabled our client and his estate agent to present this penthouse apartment to the right audience.
Before this turnkey project could be signed off, final preparations were made to dress the property for viewings. Sumptuous bedding, freshly laundered towels in the bathroom, and cut flowers in the hall - meticulous planning enabled potential buyers to experience how it might to feel to live in this fabulous residence.
Related Spaces
-
THE RESIDENCE, YORK
SEE PROJECT -
THE PENTHOUSE, LEEDS
BACK TO TOP -
THE BARN CONVERSION
SEE PROJECT
