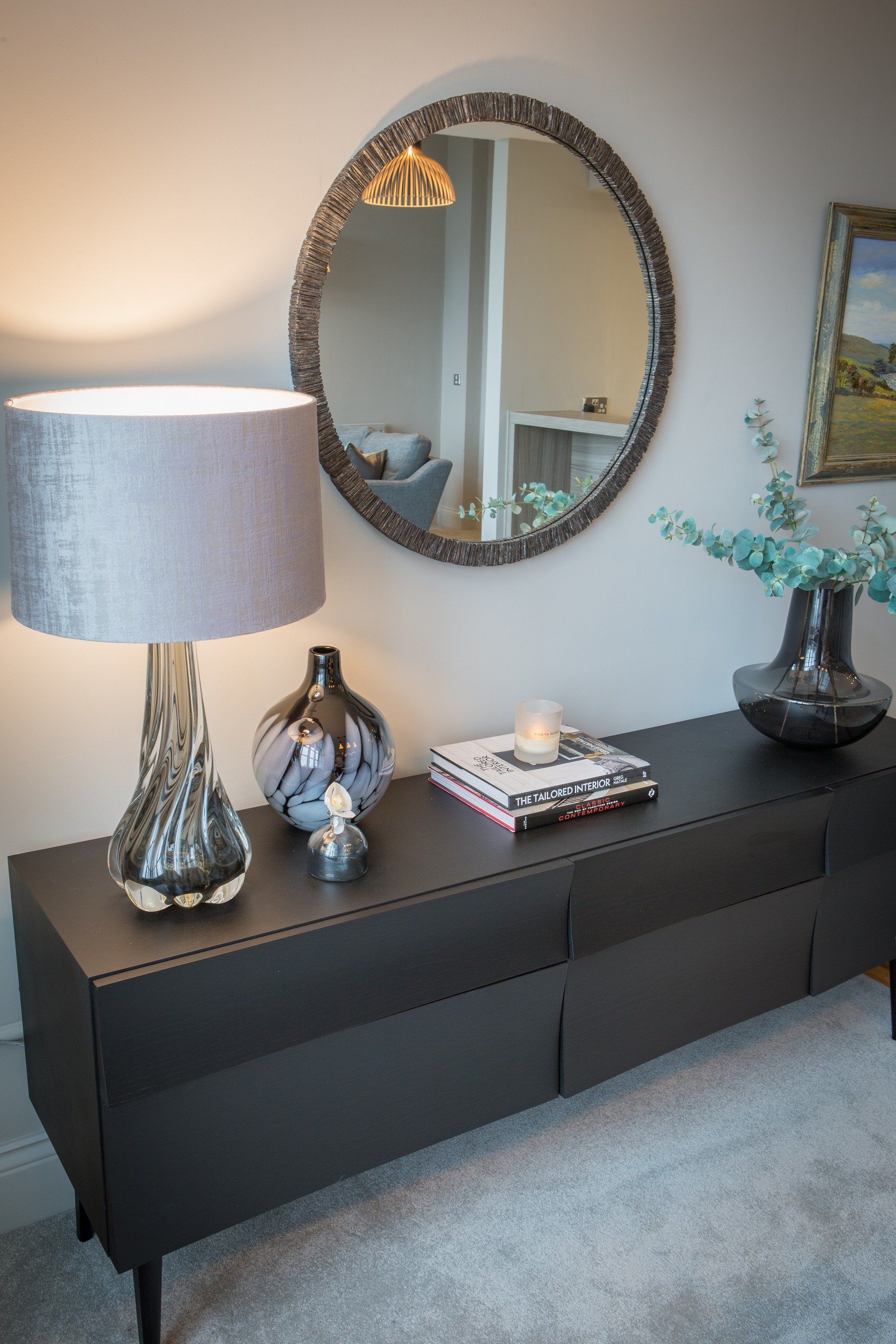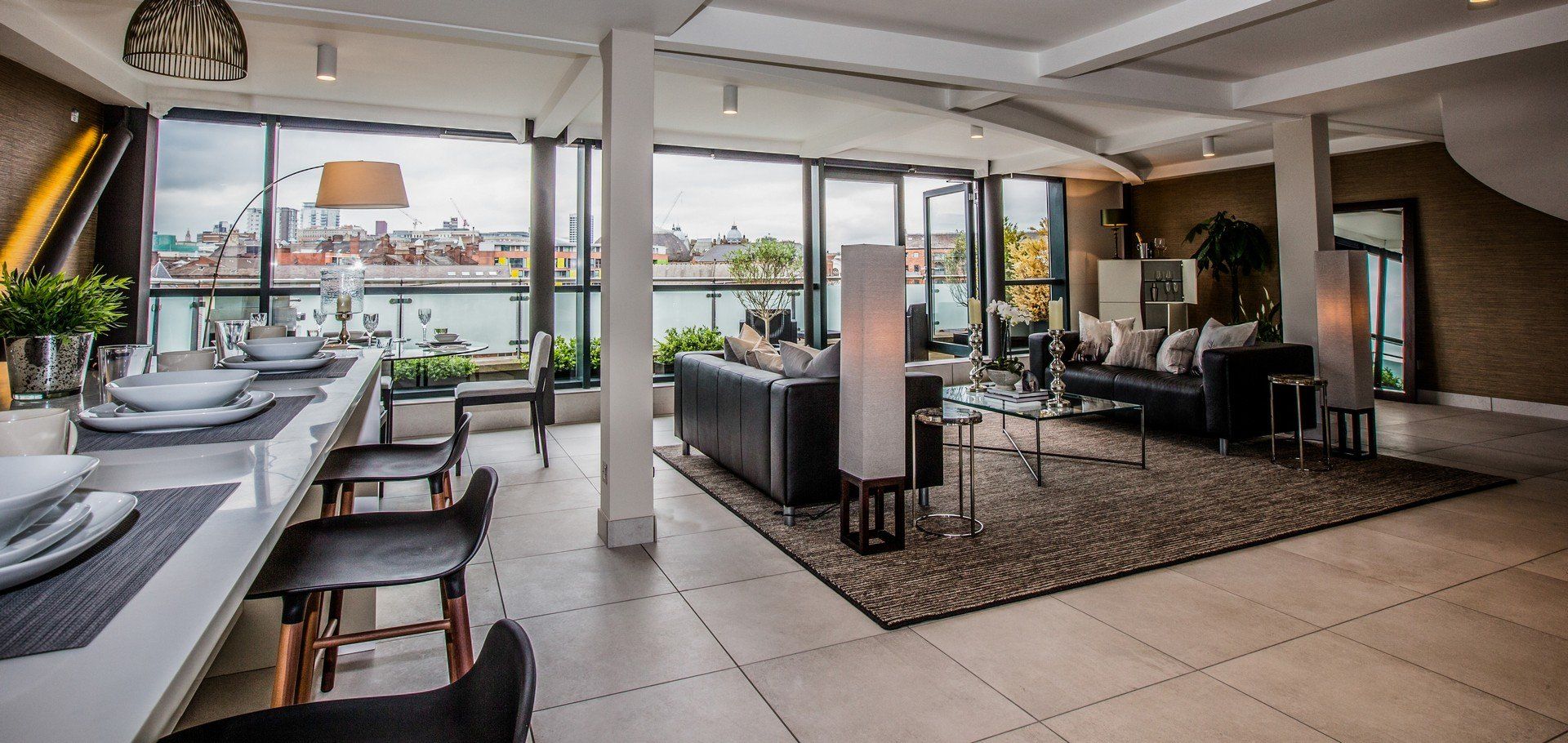THE BARN CONVERSION
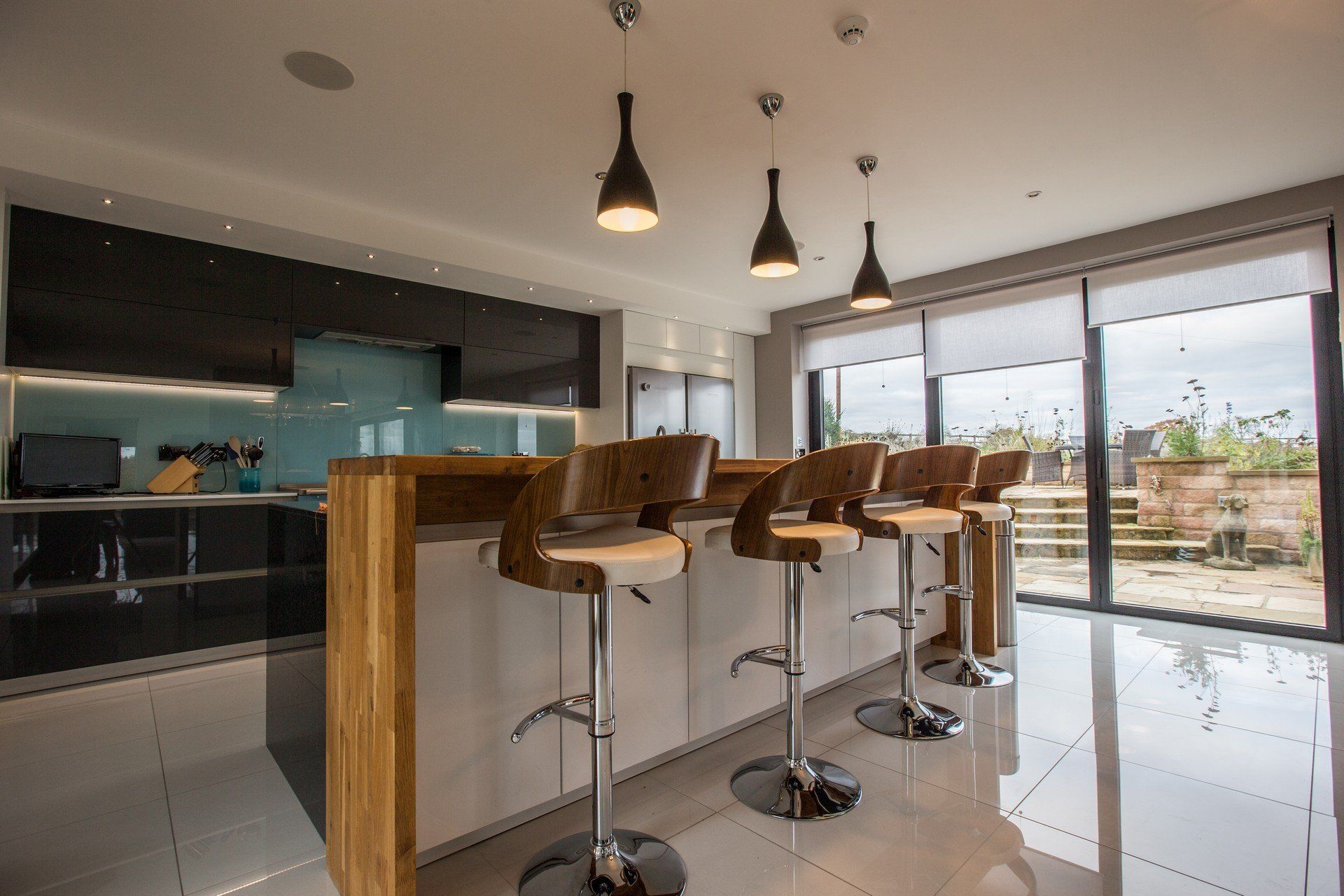
Slide title
Write your caption hereButton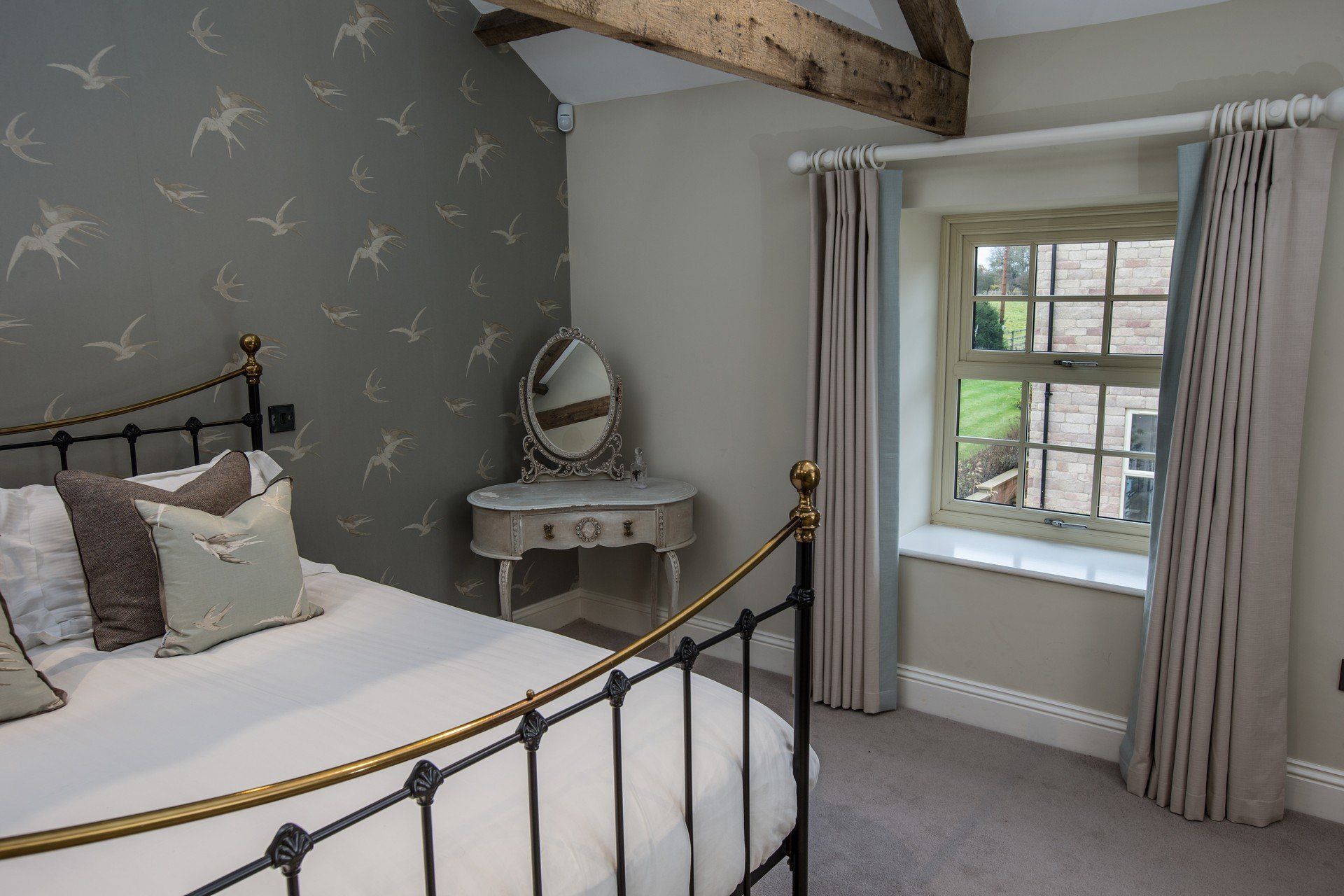
Slide title
Write your caption hereButton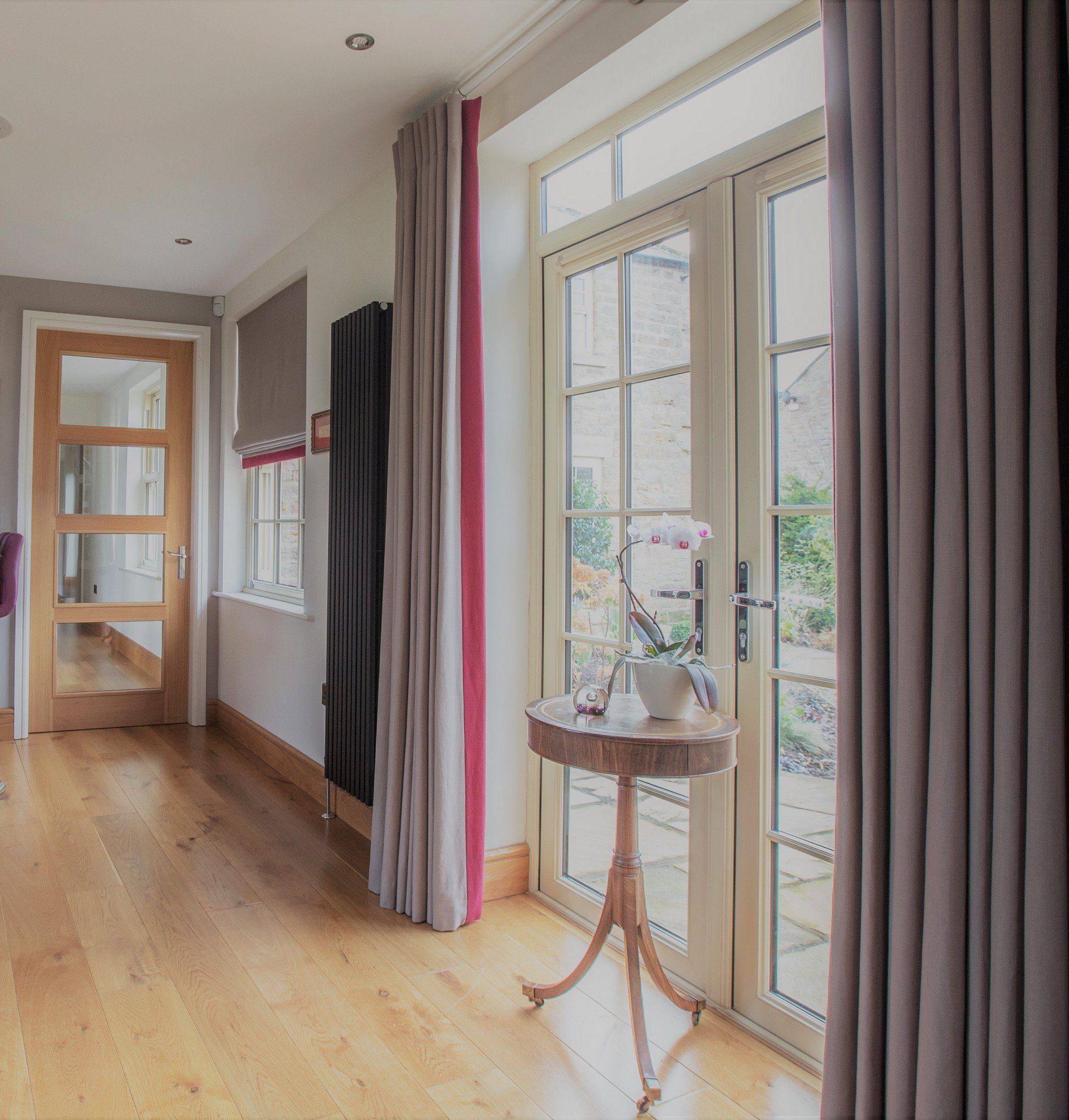
Slide title
Write your caption hereButton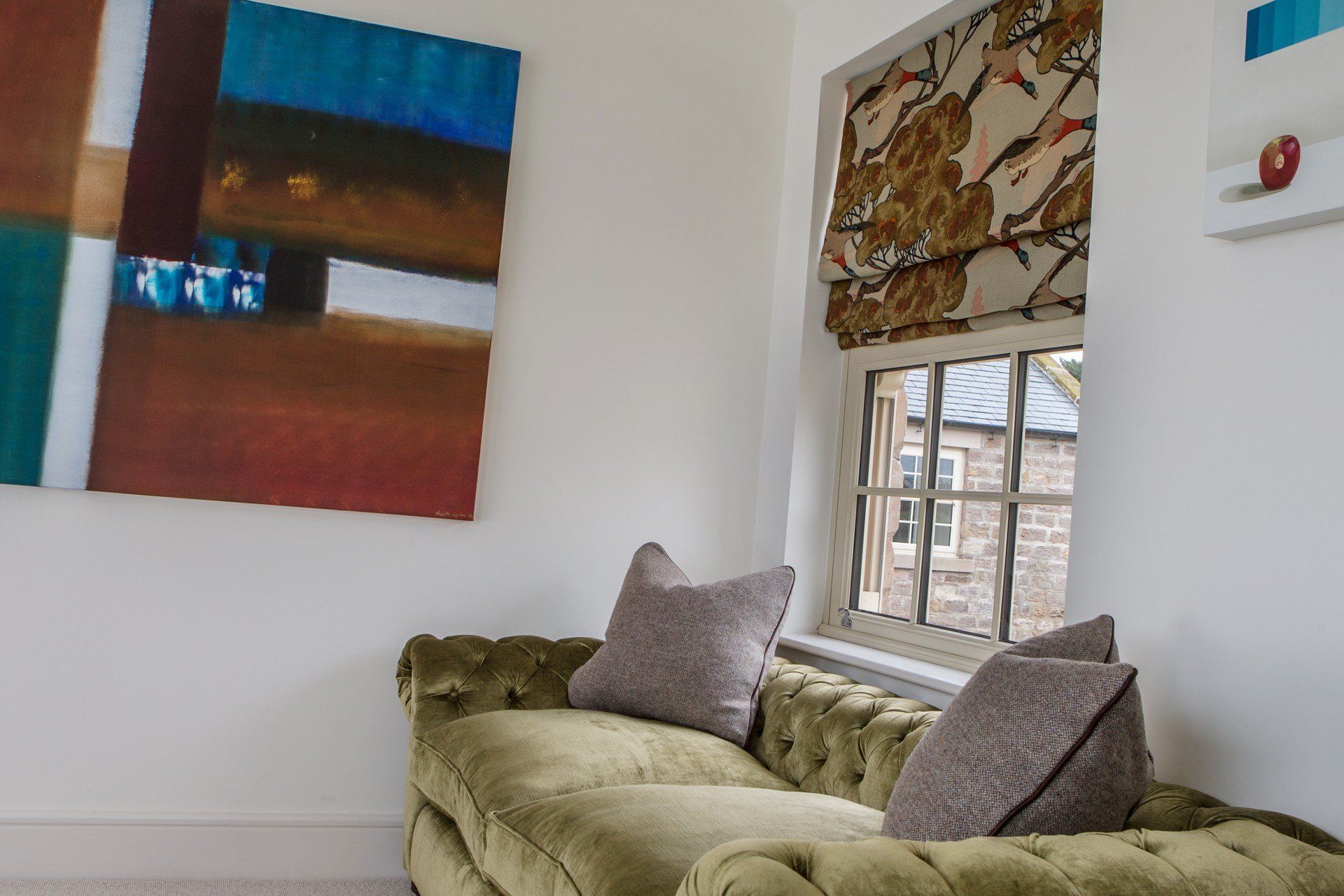
Slide title
Write your caption hereButton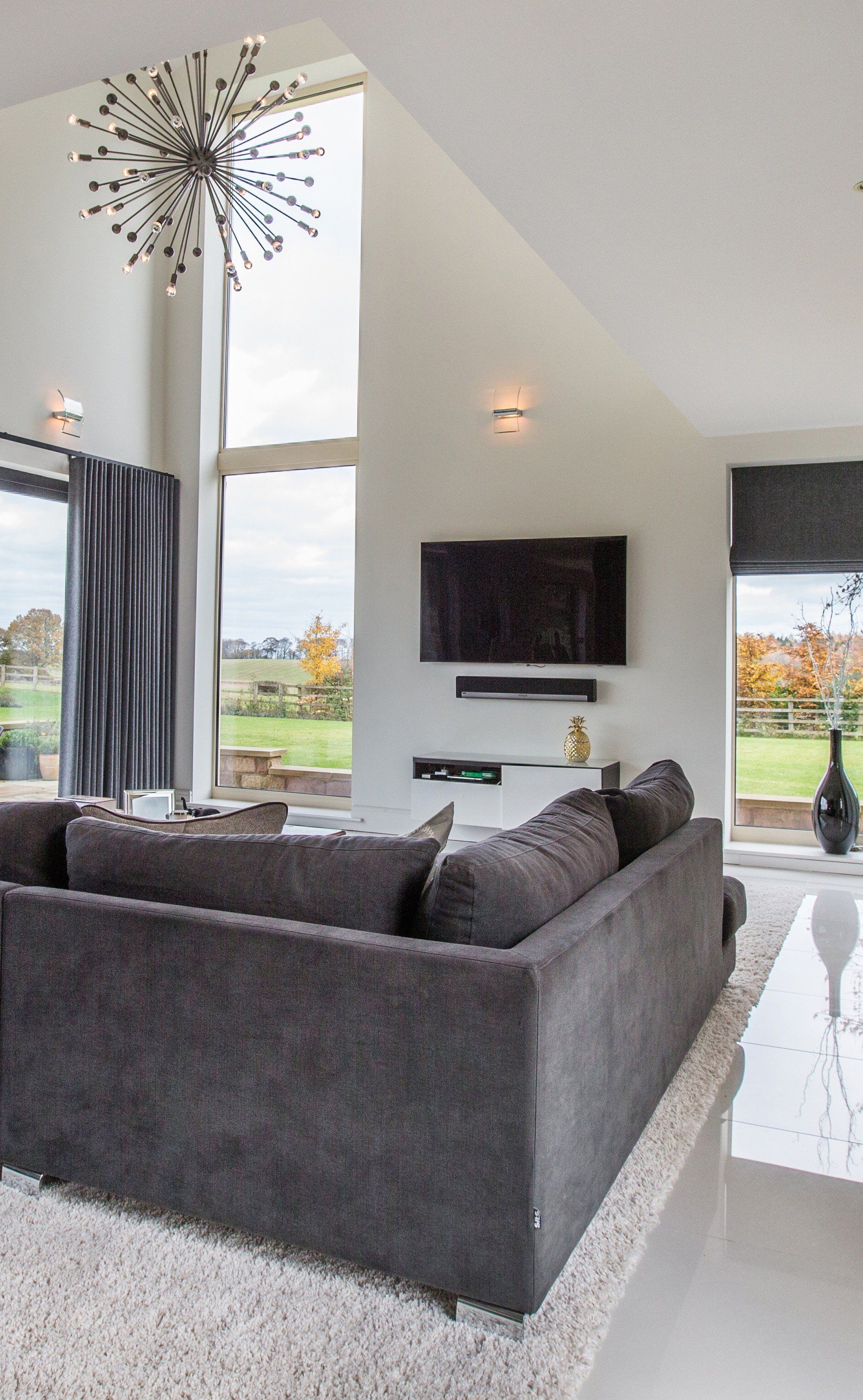
Slide title
Write your caption hereButton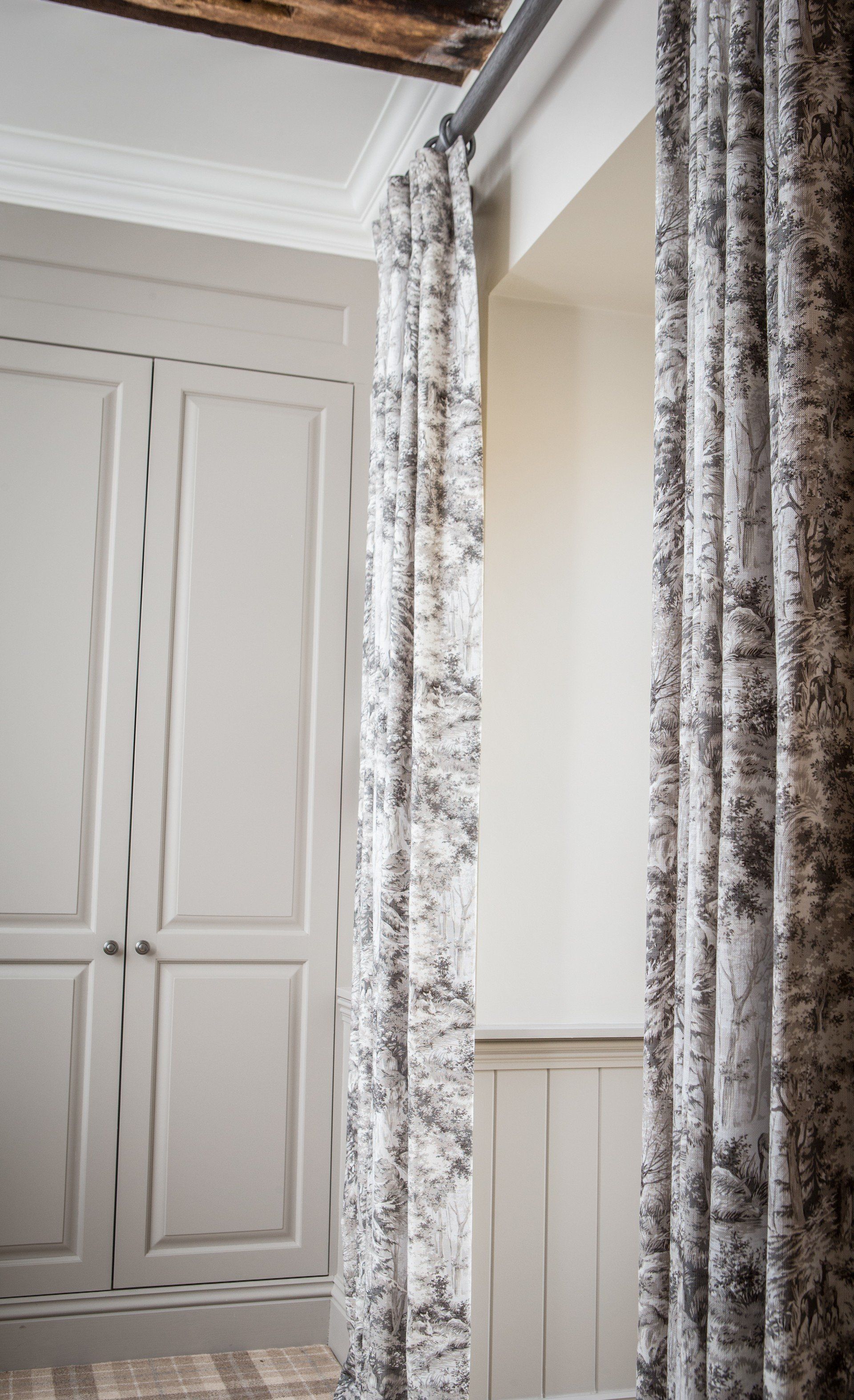
Slide title
Write your caption hereButton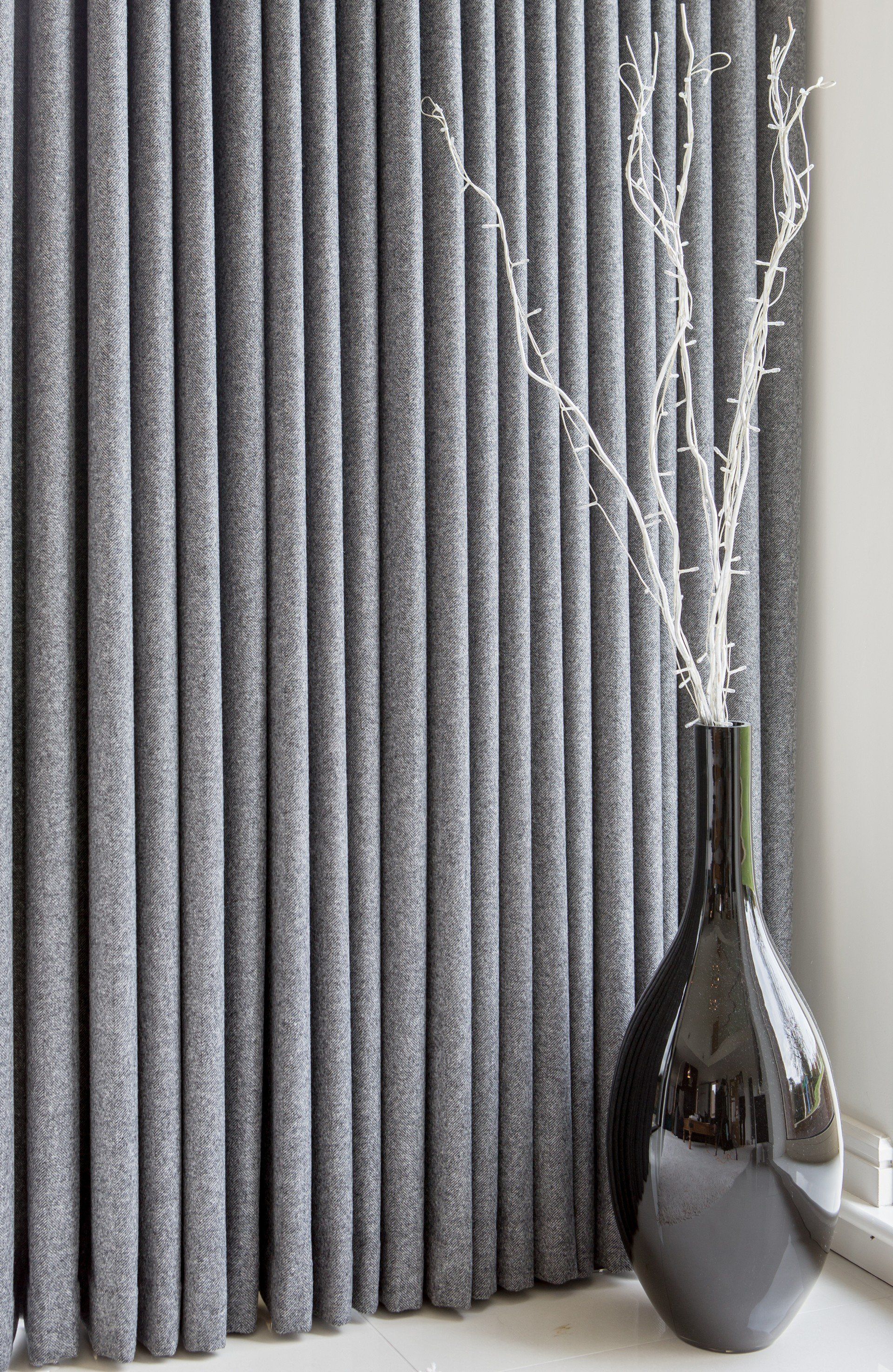
Slide title
Write your caption hereButton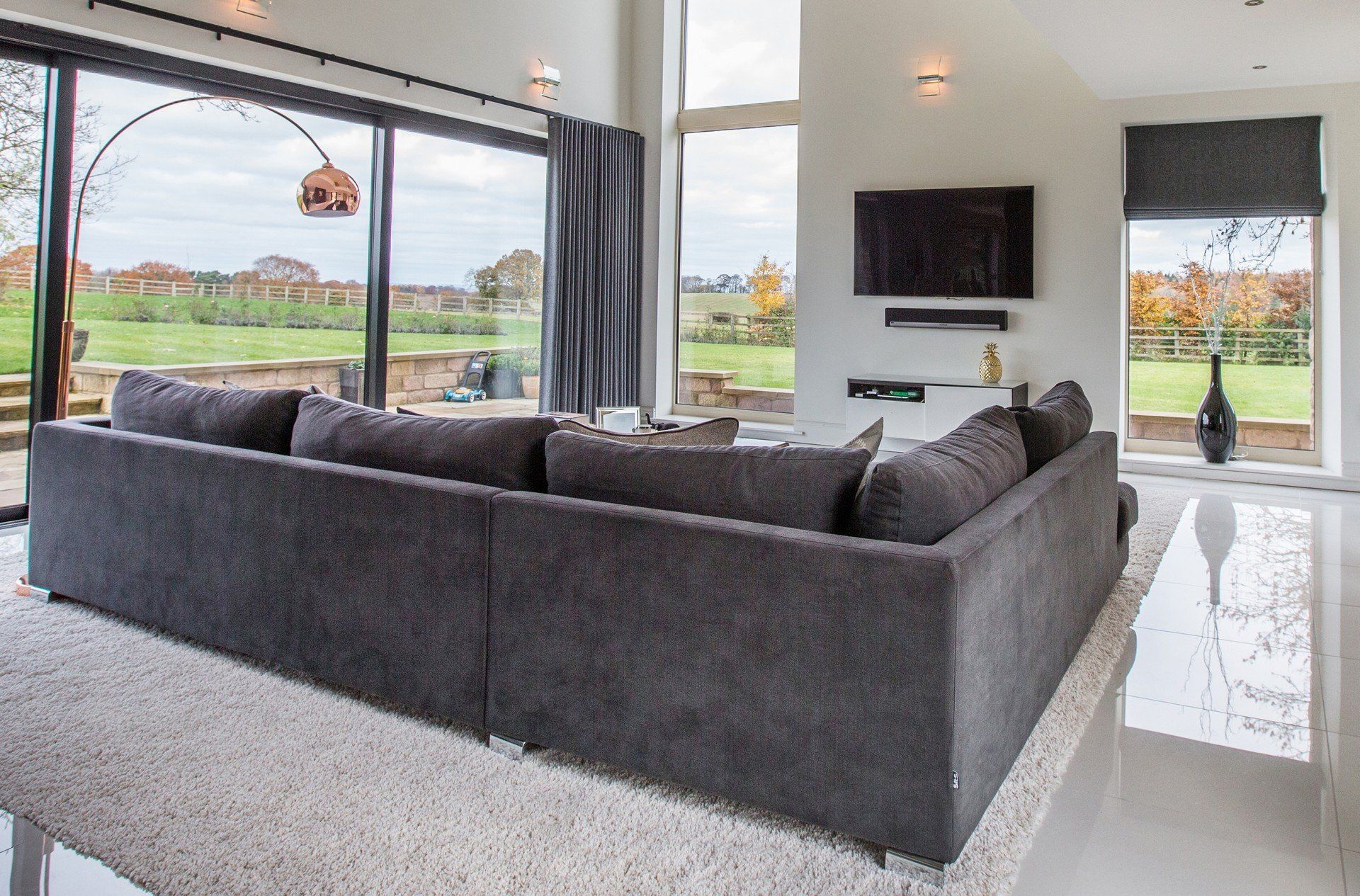
Slide title
Write your caption hereButton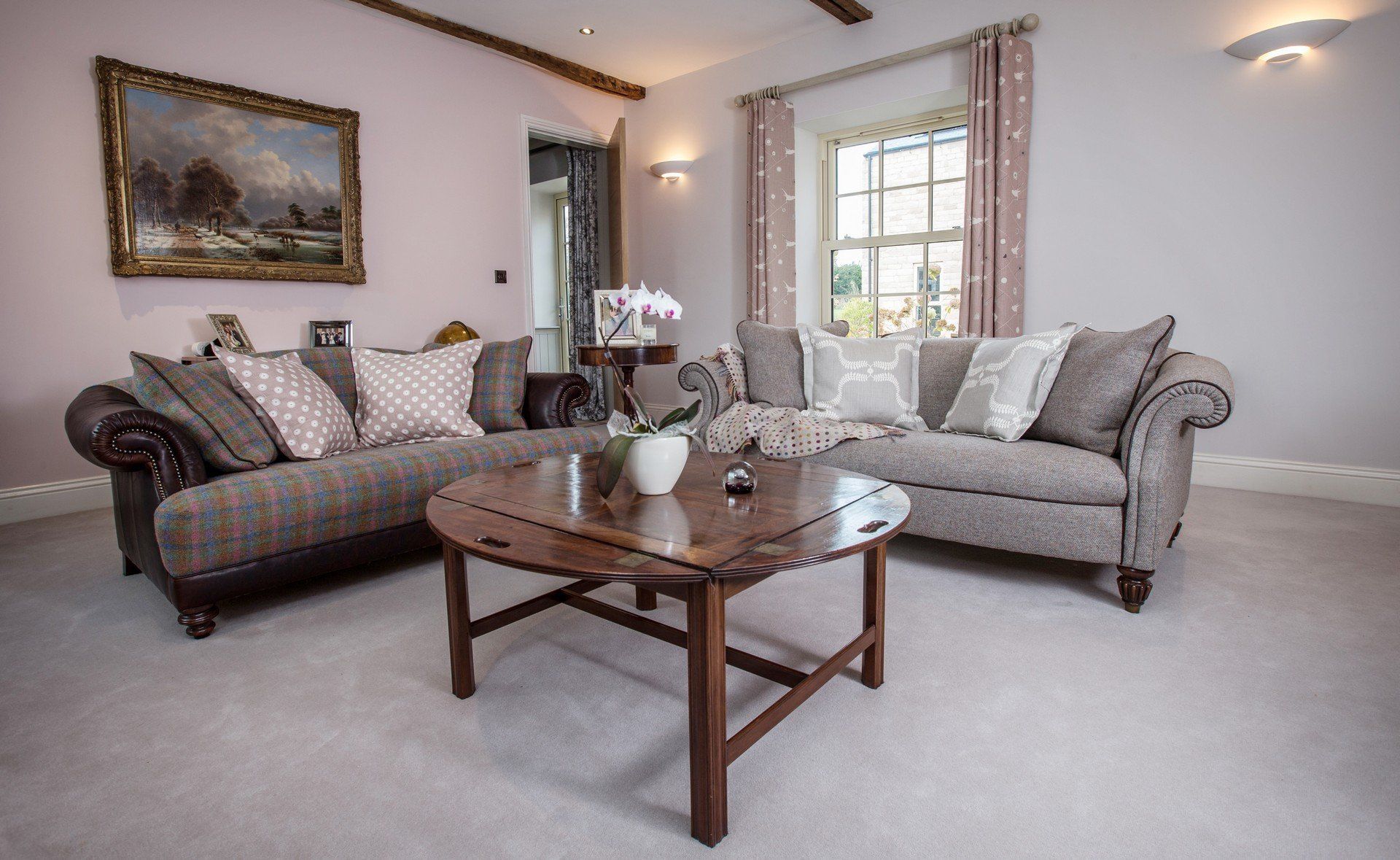
Slide title
Write your caption hereButton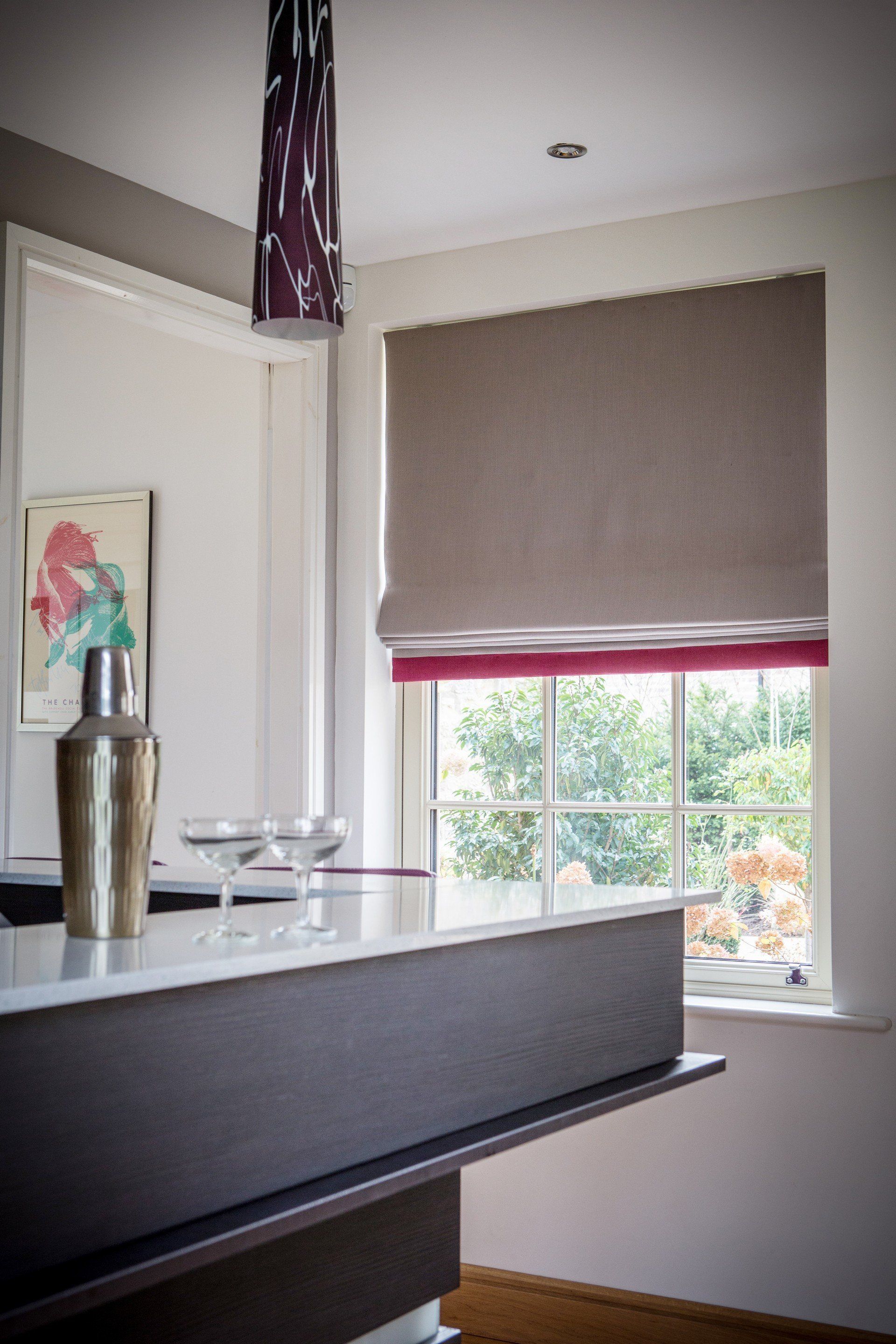
Slide title
Write your caption hereButton
THE BARN CONVERSION
Enhancing architectural design to suit family life
The original concept behind this unique home aimed for a combination of traditional and modern architecture, designed to meet the preference of the owners. The renovation of the original building offered all of the timeless character that you might expect from a traditional barn conversion.
In sharp contrast, the double height extension delivered impressive 180 degree views of the surrounding countryside with a contemporary kitchen, dining area and lounge. The family loved the highly polished and glass features in this part of the house, but it posed a number of challenges for practical day to day living. Having invested a large amount of time, energy and money into their dream property, they were now looking to make this incredible residence feel more like home. We had already helped a number of close family members create their dream home, so they didn’t hesitate to invite Middlethorpe Interiors in to assist on this project.
Texture and warmth through natural fabrics
As a starting point, the team looked at how we could use bespoke furnishings such as cushions, curtains and blinds to soften the look of the bold fittings and design features. During our discussions the client also identified a need to make the extended living area feel warm and cosy during the winter months. This was achieved by adding textures of suede, velvet and wool - comfortable natural fabrics that can stand up to the demands of a busy household.
Over the summer, glare from the sun caused difficulties when sitting at the dining room table. Middlethorpe Interiors were able to supply and install bespoke blind solutions to resolve this. The large glass windows in the informal lounge area required knowledge and skill to craft curtains that fell with the perfect drop and pleat, while hand finished roman blinds were chosen as the solution for the smaller window frames.
A place to feel at home
Middlethorpe Interiors helped to transform an already impressive architectural concept into a welcoming home environment where the family could relax and entertain. Clever use of soft furnishings and an understanding of functional design enabled us to achieve the best result for the client.
Related Spaces
-
THE RESIDENCE, YORK
SEE PROJECT -
THE PENTHOUSE, LEEDS
SEE PROJECT -
THE BARN CONVERSION
BACK TO TOP



